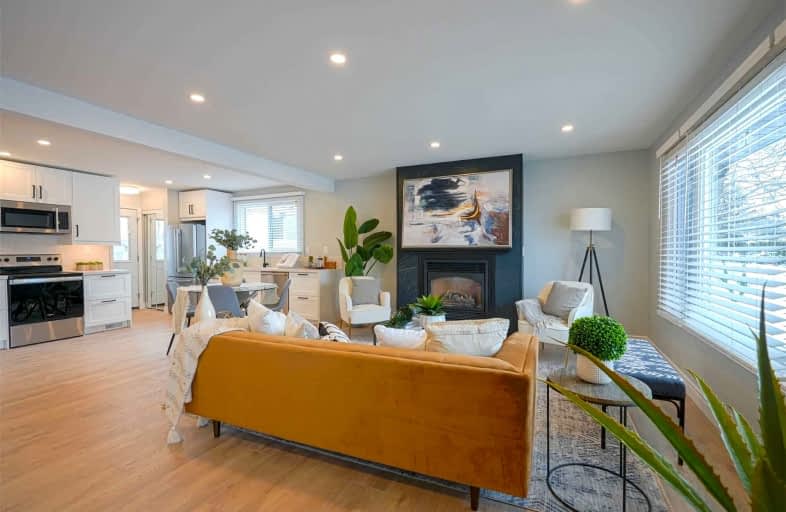
Westview Middle School
Elementary: Public
0.44 km
Westwood Junior Public School
Elementary: Public
0.64 km
James MacDonald Public School
Elementary: Public
0.67 km
Ridgemount Junior Public School
Elementary: Public
1.01 km
ÉÉC Monseigneur-de-Laval
Elementary: Catholic
1.34 km
Annunciation of Our Lord Catholic Elementary School
Elementary: Catholic
0.42 km
Turning Point School
Secondary: Public
3.90 km
St. Charles Catholic Adult Secondary School
Secondary: Catholic
2.27 km
Sir Allan MacNab Secondary School
Secondary: Public
2.76 km
Westmount Secondary School
Secondary: Public
0.65 km
St. Jean de Brebeuf Catholic Secondary School
Secondary: Catholic
3.18 km
St. Thomas More Catholic Secondary School
Secondary: Catholic
2.51 km














