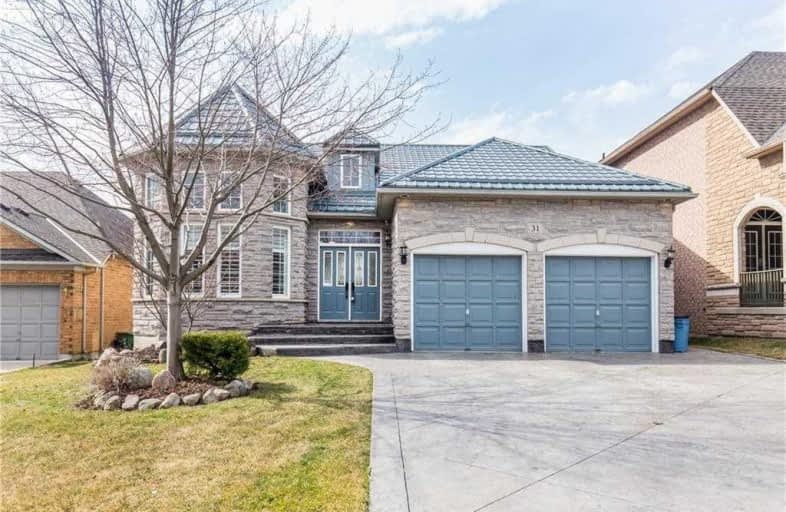
Spencer Valley Public School
Elementary: Public
2.91 km
St. Augustine Catholic Elementary School
Elementary: Catholic
2.59 km
St. Bernadette Catholic Elementary School
Elementary: Catholic
1.26 km
Dundana Public School
Elementary: Public
2.96 km
Dundas Central Public School
Elementary: Public
2.35 km
Sir William Osler Elementary School
Elementary: Public
0.92 km
Dundas Valley Secondary School
Secondary: Public
1.07 km
St. Mary Catholic Secondary School
Secondary: Catholic
4.91 km
Sir Allan MacNab Secondary School
Secondary: Public
6.31 km
Bishop Tonnos Catholic Secondary School
Secondary: Catholic
7.01 km
Ancaster High School
Secondary: Public
5.62 km
St. Thomas More Catholic Secondary School
Secondary: Catholic
7.81 km






