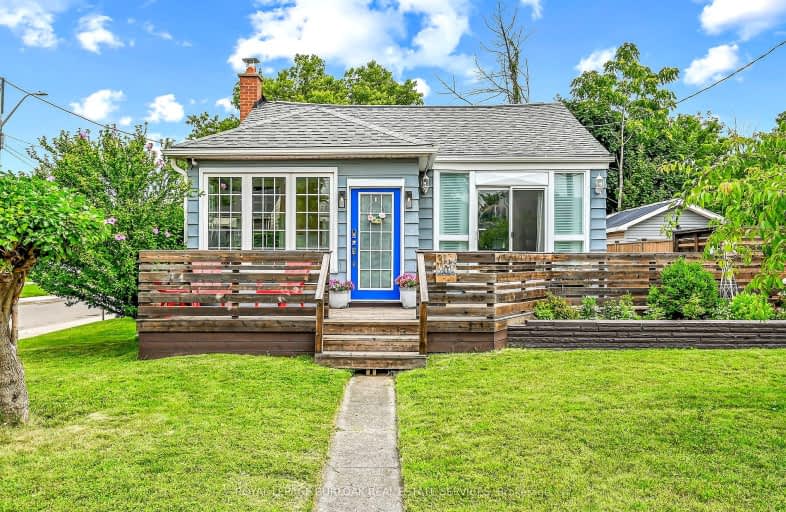Very Walkable
- Most errands can be accomplished on foot.
72
/100
Good Transit
- Some errands can be accomplished by public transportation.
51
/100
Bikeable
- Some errands can be accomplished on bike.
55
/100

Parkdale School
Elementary: Public
0.61 km
Glen Brae Middle School
Elementary: Public
2.17 km
Viscount Montgomery Public School
Elementary: Public
1.67 km
St. Eugene Catholic Elementary School
Elementary: Catholic
1.42 km
W H Ballard Public School
Elementary: Public
1.26 km
Hillcrest Elementary Public School
Elementary: Public
1.12 km
ÉSAC Mère-Teresa
Secondary: Catholic
4.79 km
Delta Secondary School
Secondary: Public
2.11 km
Glendale Secondary School
Secondary: Public
2.42 km
Sir Winston Churchill Secondary School
Secondary: Public
1.06 km
Sherwood Secondary School
Secondary: Public
3.43 km
Cardinal Newman Catholic Secondary School
Secondary: Catholic
4.45 km
-
Andrew Warburton Memorial Park
Cope St, Hamilton ON 1.07km -
Red Hill Bowl
Hamilton ON 1.92km -
Powell Park
134 Stirton St, Hamilton ON 4.3km
-
CIBC
251 Parkdale Ave N, Hamilton ON L8H 5X6 0.27km -
HODL Bitcoin ATM - Big Bee Convenience
305 Melvin Ave, Hamilton ON L8H 2K6 0.6km -
CIBC
545 Woodward Ave, Hamilton ON L8H 6P2 1km














