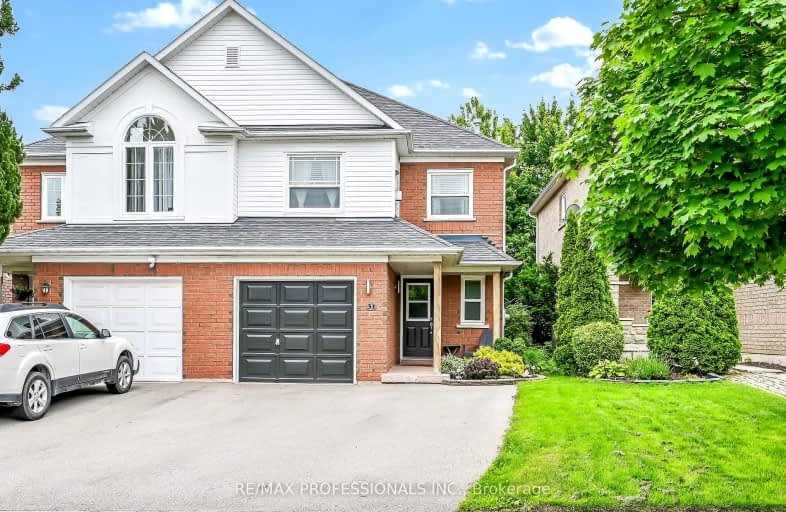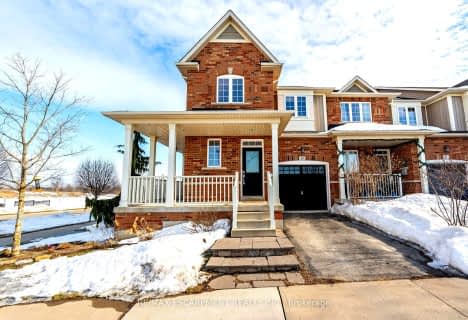Very Walkable
- Most errands can be accomplished on foot.
79
/100
Minimal Transit
- Almost all errands require a car.
24
/100
Bikeable
- Some errands can be accomplished on bike.
54
/100

Flamborough Centre School
Elementary: Public
3.52 km
St. Thomas Catholic Elementary School
Elementary: Catholic
0.99 km
Mary Hopkins Public School
Elementary: Public
0.76 km
Allan A Greenleaf Elementary
Elementary: Public
0.37 km
Guardian Angels Catholic Elementary School
Elementary: Catholic
1.33 km
Guy B Brown Elementary Public School
Elementary: Public
0.64 km
École secondaire Georges-P-Vanier
Secondary: Public
7.59 km
Aldershot High School
Secondary: Public
5.42 km
Sir John A Macdonald Secondary School
Secondary: Public
8.51 km
St. Mary Catholic Secondary School
Secondary: Catholic
9.10 km
Waterdown District High School
Secondary: Public
0.46 km
Westdale Secondary School
Secondary: Public
8.26 km
-
Hidden Valley Park
1137 Hidden Valley Rd, Burlington ON L7P 0T5 4.6km -
Kerns Park
1801 Kerns Rd, Burlington ON 5.36km -
Fairchild park
Fairchild Blvd, Burlington ON 5.58km
-
BMO Bank of Montreal
519 Brant St, Burlington ON L7R 2G6 8.45km -
RBC Royal Bank
65 Locke St S (at Main), Hamilton ON L8P 4A3 8.55km -
Localcoin Bitcoin ATM - Select Convenience
54 Queen St S, Hamilton ON L8P 3R5 8.66km











