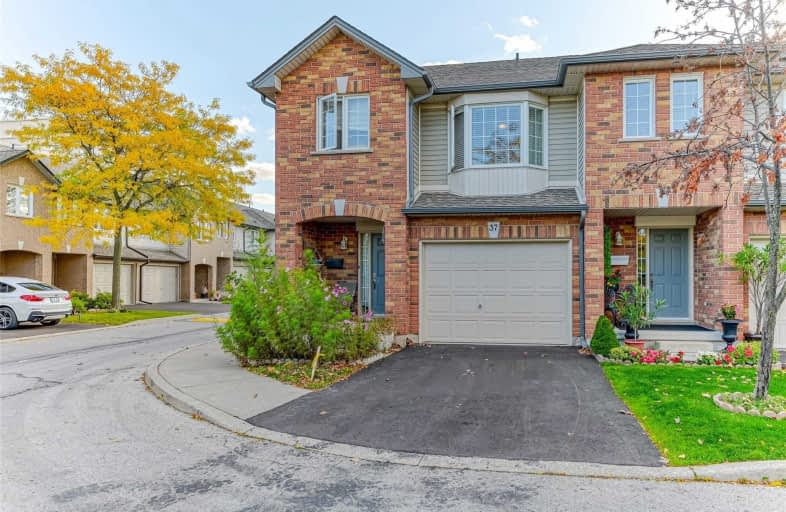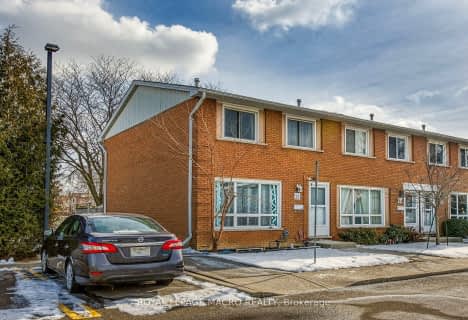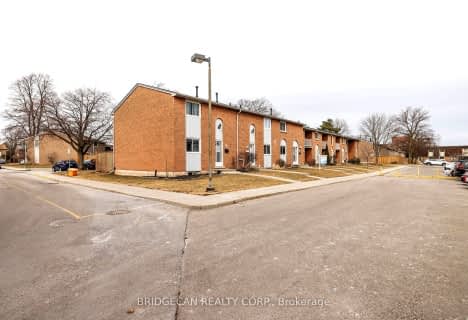
Eastdale Public School
Elementary: PublicSt. Clare of Assisi Catholic Elementary School
Elementary: CatholicSt. Martin of Tours Catholic Elementary School
Elementary: CatholicMountain View Public School
Elementary: PublicSt. Francis Xavier Catholic Elementary School
Elementary: CatholicMemorial Public School
Elementary: PublicDelta Secondary School
Secondary: PublicGlendale Secondary School
Secondary: PublicSir Winston Churchill Secondary School
Secondary: PublicOrchard Park Secondary School
Secondary: PublicSaltfleet High School
Secondary: PublicCardinal Newman Catholic Secondary School
Secondary: CatholicMore about this building
View 311 Hamilton Regional Road 8, Hamilton- 2 bath
- 3 bed
- 1000 sqft
98-151 Gateshead Crescent, Hamilton, Ontario • L8G 3W1 • Stoney Creek
- 2 bath
- 3 bed
- 1000 sqft
25-2700 Barton Street East, Hamilton, Ontario • L8E 2J7 • Grayside








