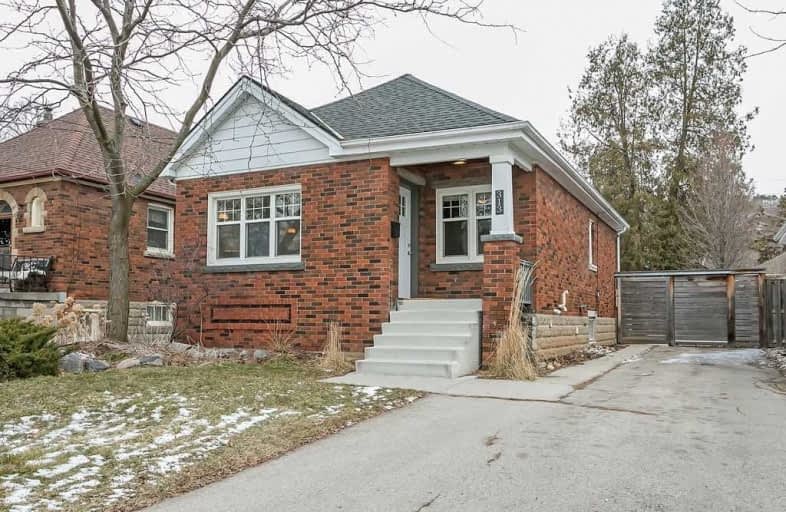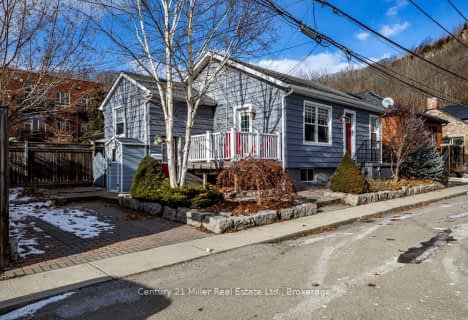
Yorkview School
Elementary: Public
2.13 km
St. Augustine Catholic Elementary School
Elementary: Catholic
1.21 km
St. Bernadette Catholic Elementary School
Elementary: Catholic
1.04 km
Dundana Public School
Elementary: Public
1.89 km
Dundas Central Public School
Elementary: Public
0.97 km
Sir William Osler Elementary School
Elementary: Public
1.34 km
Dundas Valley Secondary School
Secondary: Public
1.25 km
St. Mary Catholic Secondary School
Secondary: Catholic
3.80 km
Sir Allan MacNab Secondary School
Secondary: Public
5.57 km
Bishop Tonnos Catholic Secondary School
Secondary: Catholic
7.65 km
Ancaster High School
Secondary: Public
6.47 km
Westdale Secondary School
Secondary: Public
5.67 km



