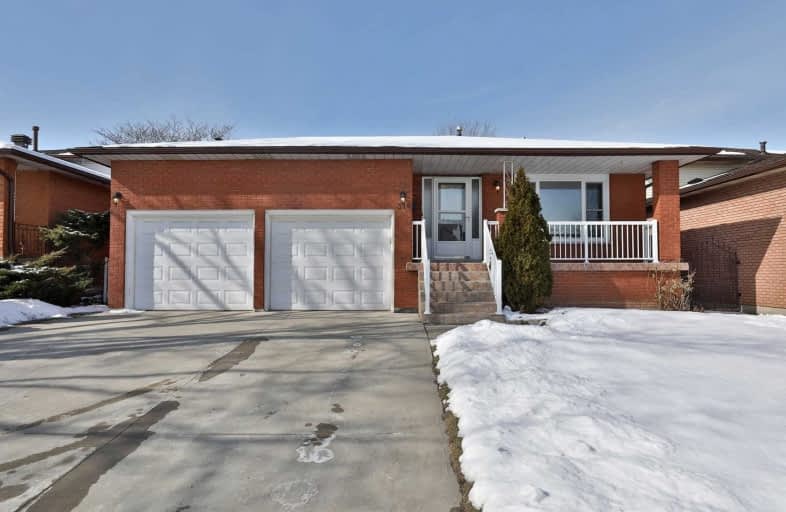
Holbrook Junior Public School
Elementary: Public
0.98 km
Regina Mundi Catholic Elementary School
Elementary: Catholic
0.51 km
St. Vincent de Paul Catholic Elementary School
Elementary: Catholic
1.00 km
Gordon Price School
Elementary: Public
0.80 km
Chedoke Middle School
Elementary: Public
1.26 km
R A Riddell Public School
Elementary: Public
0.76 km
St. Charles Catholic Adult Secondary School
Secondary: Catholic
3.36 km
St. Mary Catholic Secondary School
Secondary: Catholic
3.05 km
Sir Allan MacNab Secondary School
Secondary: Public
0.87 km
Westdale Secondary School
Secondary: Public
3.61 km
Westmount Secondary School
Secondary: Public
1.42 km
St. Thomas More Catholic Secondary School
Secondary: Catholic
1.73 km














