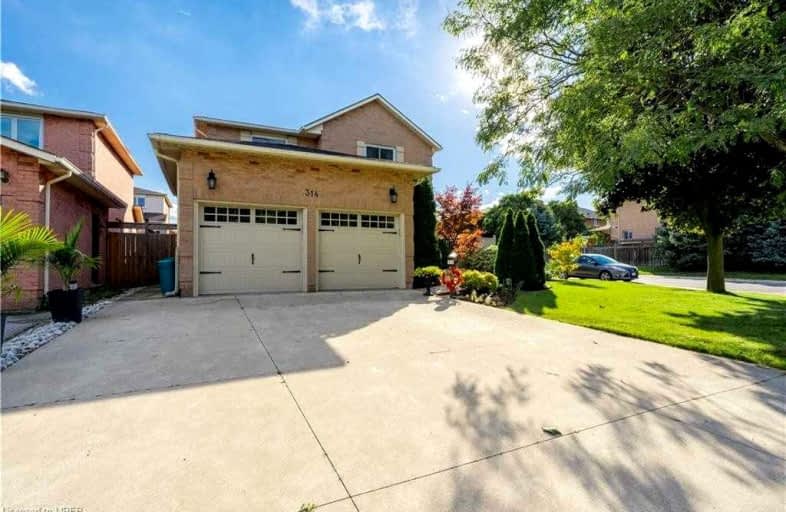
Regina Mundi Catholic Elementary School
Elementary: Catholic
1.47 km
St. Teresa of Avila Catholic Elementary School
Elementary: Catholic
1.83 km
St. Vincent de Paul Catholic Elementary School
Elementary: Catholic
0.12 km
Gordon Price School
Elementary: Public
0.28 km
R A Riddell Public School
Elementary: Public
1.00 km
St. Thérèse of Lisieux Catholic Elementary School
Elementary: Catholic
1.82 km
St. Charles Catholic Adult Secondary School
Secondary: Catholic
4.35 km
St. Mary Catholic Secondary School
Secondary: Catholic
3.59 km
Sir Allan MacNab Secondary School
Secondary: Public
1.12 km
Westdale Secondary School
Secondary: Public
4.57 km
Westmount Secondary School
Secondary: Public
2.26 km
St. Thomas More Catholic Secondary School
Secondary: Catholic
0.91 km














