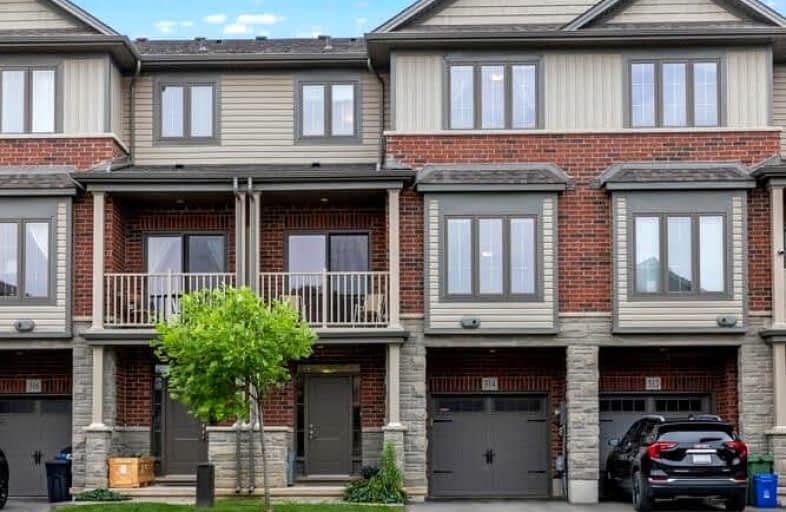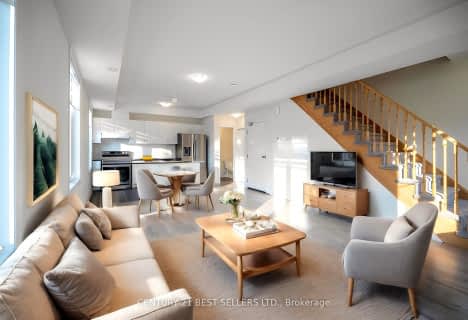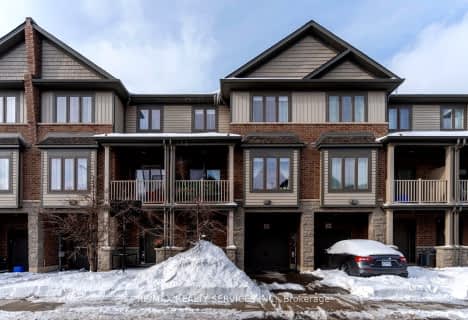Car-Dependent
- Almost all errands require a car.
No Nearby Transit
- Almost all errands require a car.
Somewhat Bikeable
- Most errands require a car.

Paul A Fisher Public School
Elementary: PublicBrant Hills Public School
Elementary: PublicSt. Thomas Catholic Elementary School
Elementary: CatholicMary Hopkins Public School
Elementary: PublicSt Marks Separate School
Elementary: CatholicAllan A Greenleaf Elementary
Elementary: PublicThomas Merton Catholic Secondary School
Secondary: CatholicAldershot High School
Secondary: PublicBurlington Central High School
Secondary: PublicM M Robinson High School
Secondary: PublicNotre Dame Roman Catholic Secondary School
Secondary: CatholicWaterdown District High School
Secondary: Public-
Kerncliff Park
2198 Kerns Rd, Burlington ON L7P 1P8 1.37km -
Kerns Park
1801 Kerns Rd, Burlington ON 2.75km -
Rockcliffe Park
Riley St (Chudleigh), Waterdown ON L0R 2H5 2.89km
-
BMO Bank of Montreal
2201 Brant St, Burlington ON L7P 3N8 3.04km -
CIBC Cash Dispenser
475 6 Hwy, Dundas ON L9H 7K2 4.91km -
BDC-Banque de Developpement du Canada
4145 N Service Rd, Burlington ON L7L 6A3 5.95km
- 2 bath
- 3 bed
- 900 sqft
27-2185 Fairchild Boulevard, Burlington, Ontario • L7P 3P6 • Tyandaga
- 3 bath
- 2 bed
- 1200 sqft
45-383 Dundas Street East, Hamilton, Ontario • L0R 2H3 • Waterdown
- 2 bath
- 3 bed
- 1000 sqft
165-2050 Upper Middle Road, Burlington, Ontario • L7P 3R9 • Brant Hills
- 4 bath
- 3 bed
- 1400 sqft
03-1513 Upper Middle Road, Burlington, Ontario • L7P 4M5 • Tyandaga











