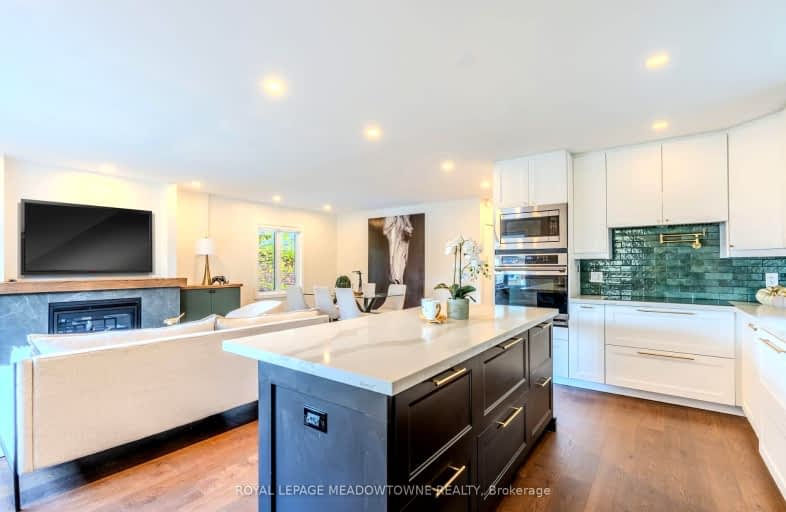Very Walkable
- Most errands can be accomplished on foot.
72
/100
Good Transit
- Some errands can be accomplished by public transportation.
54
/100
Bikeable
- Some errands can be accomplished on bike.
51
/100

Sacred Heart of Jesus Catholic Elementary School
Elementary: Catholic
1.36 km
Queensdale School
Elementary: Public
1.26 km
Our Lady of Lourdes Catholic Elementary School
Elementary: Catholic
1.25 km
Franklin Road Elementary Public School
Elementary: Public
1.24 km
George L Armstrong Public School
Elementary: Public
1.03 km
Sts. Peter and Paul Catholic Elementary School
Elementary: Catholic
1.13 km
King William Alter Ed Secondary School
Secondary: Public
2.47 km
Turning Point School
Secondary: Public
2.38 km
Vincent Massey/James Street
Secondary: Public
1.84 km
St. Charles Catholic Adult Secondary School
Secondary: Catholic
1.07 km
Nora Henderson Secondary School
Secondary: Public
2.62 km
Cathedral High School
Secondary: Catholic
2.08 km














