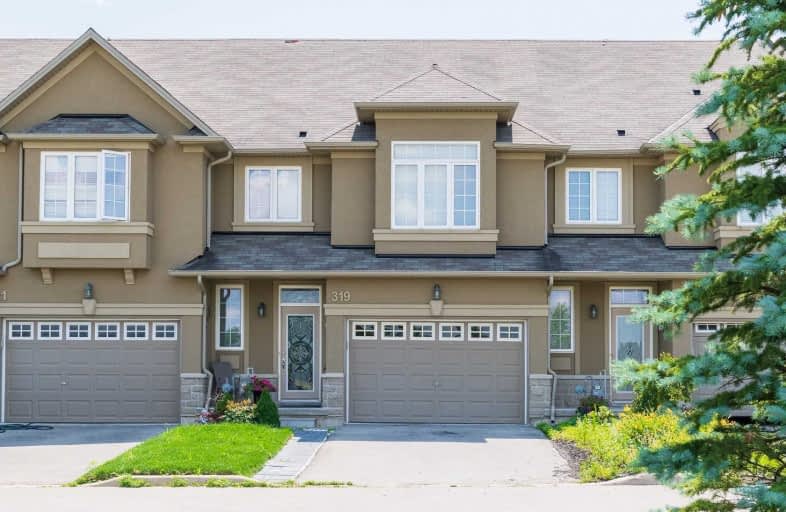
Tiffany Hills Elementary Public School
Elementary: Public
0.77 km
Rousseau Public School
Elementary: Public
1.92 km
St. Vincent de Paul Catholic Elementary School
Elementary: Catholic
1.86 km
Holy Name of Mary Catholic Elementary School
Elementary: Catholic
0.32 km
Immaculate Conception Catholic Elementary School
Elementary: Catholic
1.19 km
Ancaster Meadow Elementary Public School
Elementary: Public
0.87 km
Dundas Valley Secondary School
Secondary: Public
5.19 km
St. Mary Catholic Secondary School
Secondary: Catholic
4.24 km
Sir Allan MacNab Secondary School
Secondary: Public
2.35 km
Bishop Tonnos Catholic Secondary School
Secondary: Catholic
4.48 km
Westmount Secondary School
Secondary: Public
4.10 km
St. Thomas More Catholic Secondary School
Secondary: Catholic
2.03 km







