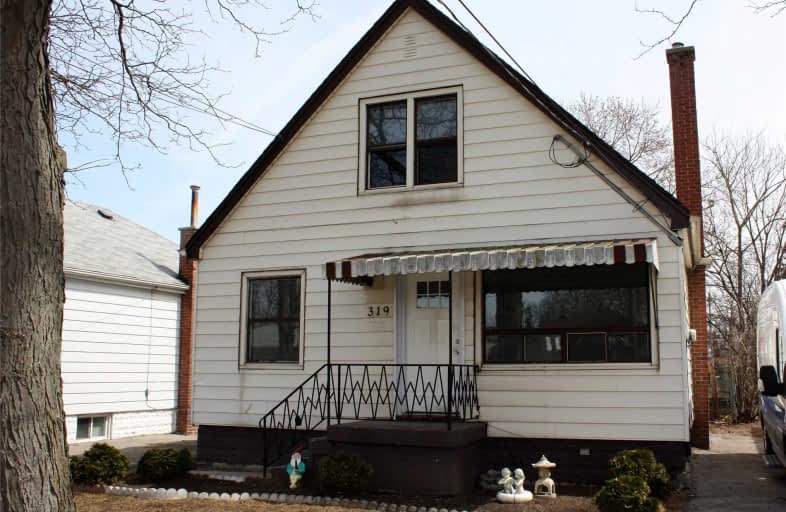Sold on Apr 18, 2019
Note: Property is not currently for sale or for rent.

-
Type: Detached
-
Style: 1 1/2 Storey
-
Size: 1100 sqft
-
Lot Size: 37.08 x 102.97 Feet
-
Age: 51-99 years
-
Taxes: $3,022 per year
-
Days on Site: 47 Days
-
Added: Sep 07, 2019 (1 month on market)
-
Updated:
-
Last Checked: 3 months ago
-
MLS®#: X4371738
-
Listed By: Royal lepage state realty, brokerage
Great Value In This 1.5 Storey Just Three Blocks From Mohawk College. Large Yard, Long Side Driveway. Up To 6 Bedrooms & Two Full Baths, Separate Side Entrance To Finished Basement, Updated Kitchen, Some Newer Flooring, Furnace 2016.
Property Details
Facts for 319 West 2nd Street, Hamilton
Status
Days on Market: 47
Last Status: Sold
Sold Date: Apr 18, 2019
Closed Date: Jun 06, 2019
Expiry Date: Jun 30, 2019
Sold Price: $399,900
Unavailable Date: Apr 18, 2019
Input Date: Mar 01, 2019
Prior LSC: Sold
Property
Status: Sale
Property Type: Detached
Style: 1 1/2 Storey
Size (sq ft): 1100
Age: 51-99
Area: Hamilton
Community: Southam
Availability Date: 60-89 Days
Assessment Amount: $270,000
Assessment Year: 2016
Inside
Bedrooms: 3
Bedrooms Plus: 3
Bathrooms: 2
Kitchens: 1
Rooms: 6
Den/Family Room: Yes
Air Conditioning: Central Air
Fireplace: No
Laundry Level: Lower
Washrooms: 2
Building
Basement: Finished
Basement 2: Full
Heat Type: Forced Air
Heat Source: Gas
Exterior: Alum Siding
Elevator: N
UFFI: No
Energy Certificate: N
Green Verification Status: N
Water Supply: Municipal
Physically Handicapped-Equipped: N
Special Designation: Unknown
Retirement: N
Parking
Driveway: Private
Garage Type: None
Covered Parking Spaces: 3
Total Parking Spaces: 3
Fees
Tax Year: 2018
Tax Legal Description: Lt 45, Pl 765; Hamilton
Taxes: $3,022
Land
Cross Street: Upper James & West B
Municipality District: Hamilton
Fronting On: East
Parcel Number: 170260187
Pool: None
Sewer: Sewers
Lot Depth: 102.97 Feet
Lot Frontage: 37.08 Feet
Acres: < .50
Zoning: Residential
Rooms
Room details for 319 West 2nd Street, Hamilton
| Type | Dimensions | Description |
|---|---|---|
| Living Main | 3.40 x 4.27 | |
| Br Main | 2.44 x 3.15 | |
| Breakfast Main | 3.10 x 3.45 | |
| Kitchen Main | 2.49 x 3.45 | |
| Master 2nd | 3.20 x 4.11 | |
| Bathroom 2nd | 4.11 x 2.54 | |
| Bathroom 2nd | - | 3 Pc Bath |
| Br Bsmt | 2.95 x 3.35 | |
| Br Bsmt | 2.95 x 3.35 | |
| Br Bsmt | 3.00 x 3.17 | |
| Laundry Bsmt | - | |
| Other Bsmt | - |
| XXXXXXXX | XXX XX, XXXX |
XXXX XXX XXXX |
$XXX,XXX |
| XXX XX, XXXX |
XXXXXX XXX XXXX |
$XXX,XXX |
| XXXXXXXX XXXX | XXX XX, XXXX | $399,900 XXX XXXX |
| XXXXXXXX XXXXXX | XXX XX, XXXX | $399,900 XXX XXXX |

Buchanan Park School
Elementary: PublicRidgemount Junior Public School
Elementary: PublicÉÉC Monseigneur-de-Laval
Elementary: CatholicNorwood Park Elementary School
Elementary: PublicSt. Michael Catholic Elementary School
Elementary: CatholicSts. Peter and Paul Catholic Elementary School
Elementary: CatholicKing William Alter Ed Secondary School
Secondary: PublicTurning Point School
Secondary: PublicSt. Charles Catholic Adult Secondary School
Secondary: CatholicSir John A Macdonald Secondary School
Secondary: PublicWestdale Secondary School
Secondary: PublicWestmount Secondary School
Secondary: Public- 1 bath
- 4 bed
- 700 sqft



