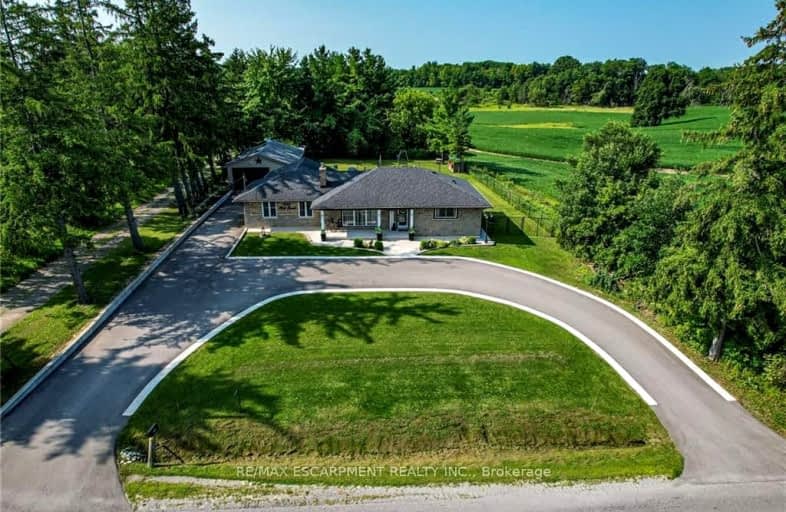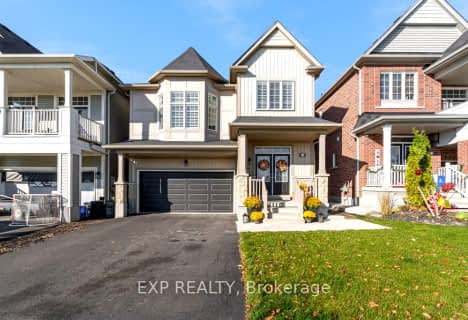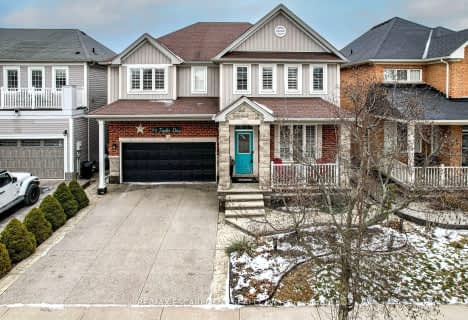Car-Dependent
- Almost all errands require a car.
6
/100
No Nearby Transit
- Almost all errands require a car.
0
/100
Somewhat Bikeable
- Almost all errands require a car.
24
/100

Seneca Central Public School
Elementary: Public
7.56 km
École élémentaire Michaëlle Jean Elementary School
Elementary: Public
3.60 km
St. Mark Catholic Elementary School
Elementary: Catholic
8.41 km
Gatestone Elementary Public School
Elementary: Public
8.69 km
St. Matthew Catholic Elementary School
Elementary: Catholic
1.26 km
Bellmoore Public School
Elementary: Public
2.23 km
Vincent Massey/James Street
Secondary: Public
13.36 km
ÉSAC Mère-Teresa
Secondary: Catholic
11.96 km
Nora Henderson Secondary School
Secondary: Public
12.29 km
Saltfleet High School
Secondary: Public
9.15 km
St. Jean de Brebeuf Catholic Secondary School
Secondary: Catholic
11.24 km
Bishop Ryan Catholic Secondary School
Secondary: Catholic
8.38 km
-
Binbrook Conservation Area
ON 1.39km -
Dartnall Dog Park
8.73km -
Billy Monkley Bird Sanctuary
Hamilton ON 9.68km
-
TD Canada Trust Branch and ATM
3030 Hwy 56, Binbrook ON L0R 1C0 1.88km -
BMO Bank of Montreal
2170 Rymal Rd E (at Terryberry Rd.), Hannon ON L0R 1P0 8.09km -
TD Bank Financial Group
2285 Rymal Rd E (Hwy 20), Stoney Creek ON L8J 2V8 8.21km














