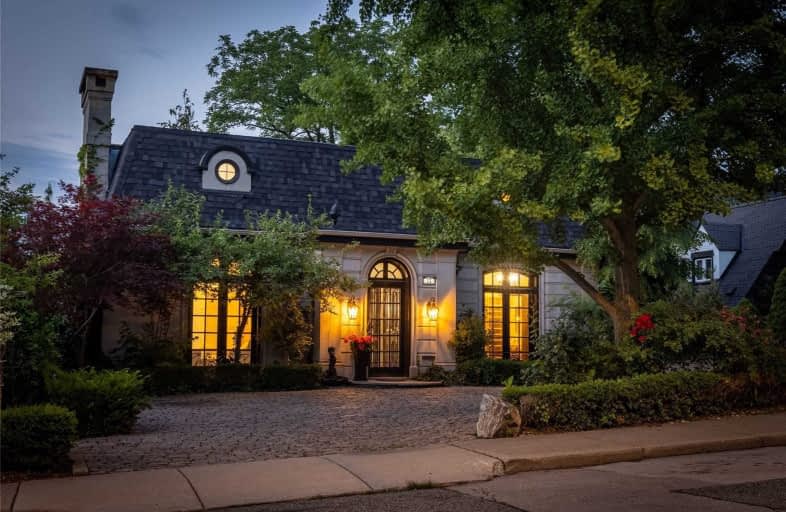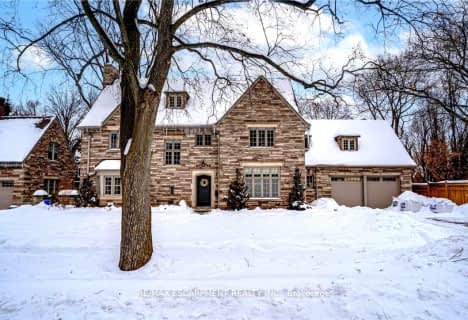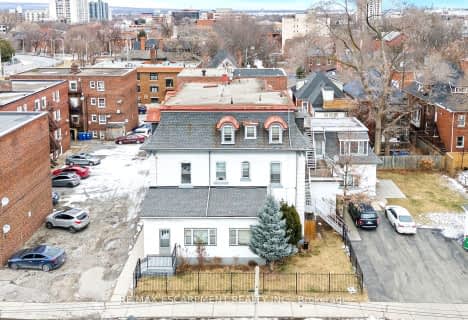
Video Tour

Central Junior Public School
Elementary: Public
0.79 km
Queensdale School
Elementary: Public
0.67 km
Ryerson Middle School
Elementary: Public
0.85 km
St. Joseph Catholic Elementary School
Elementary: Catholic
1.10 km
Queen Victoria Elementary Public School
Elementary: Public
0.81 km
Sts. Peter and Paul Catholic Elementary School
Elementary: Catholic
1.08 km
King William Alter Ed Secondary School
Secondary: Public
1.55 km
Turning Point School
Secondary: Public
0.86 km
École secondaire Georges-P-Vanier
Secondary: Public
2.60 km
St. Charles Catholic Adult Secondary School
Secondary: Catholic
1.01 km
Sir John A Macdonald Secondary School
Secondary: Public
1.56 km
Cathedral High School
Secondary: Catholic
1.77 km







