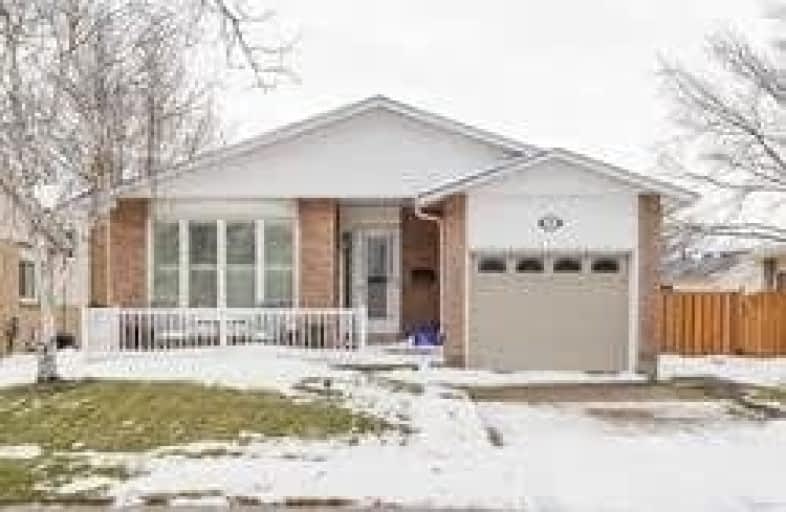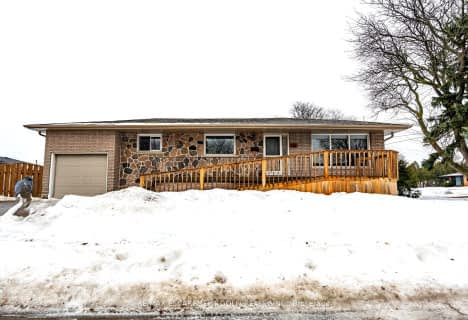
Video Tour

St. James the Apostle Catholic Elementary School
Elementary: Catholic
1.71 km
Mount Albion Public School
Elementary: Public
1.46 km
St. Luke Catholic Elementary School
Elementary: Catholic
2.13 km
St. Paul Catholic Elementary School
Elementary: Catholic
0.43 km
Janet Lee Public School
Elementary: Public
0.99 km
Billy Green Elementary School
Elementary: Public
0.56 km
ÉSAC Mère-Teresa
Secondary: Catholic
2.61 km
Glendale Secondary School
Secondary: Public
3.32 km
Sir Winston Churchill Secondary School
Secondary: Public
4.24 km
Sherwood Secondary School
Secondary: Public
3.55 km
Saltfleet High School
Secondary: Public
2.64 km
Bishop Ryan Catholic Secondary School
Secondary: Catholic
2.34 km



