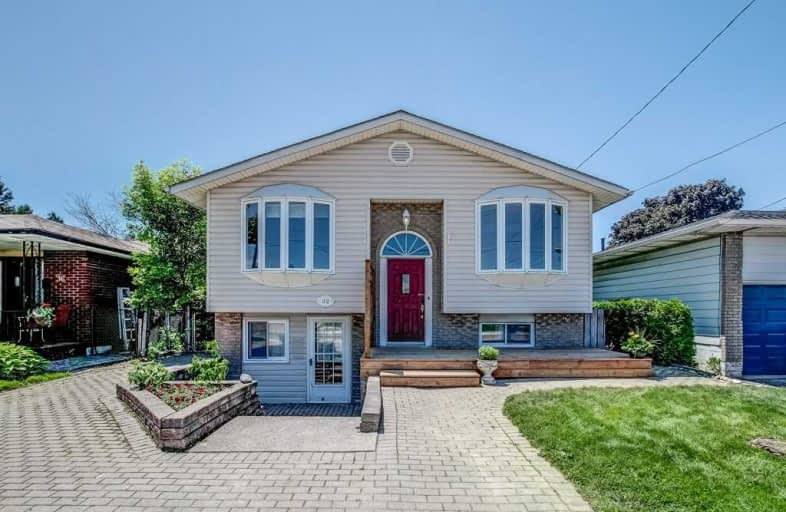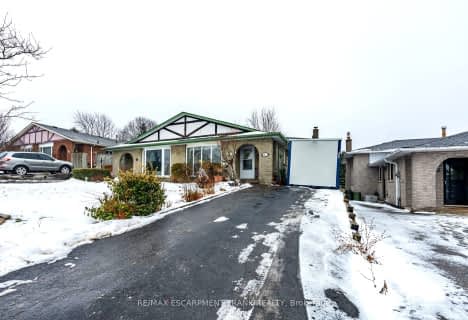
Glenwood Special Day School
Elementary: Public
1.33 km
Holbrook Junior Public School
Elementary: Public
1.18 km
Mountview Junior Public School
Elementary: Public
0.44 km
Regina Mundi Catholic Elementary School
Elementary: Catholic
1.37 km
St. Teresa of Avila Catholic Elementary School
Elementary: Catholic
0.19 km
St. Vincent de Paul Catholic Elementary School
Elementary: Catholic
1.79 km
École secondaire Georges-P-Vanier
Secondary: Public
4.14 km
St. Mary Catholic Secondary School
Secondary: Catholic
1.73 km
Sir Allan MacNab Secondary School
Secondary: Public
0.85 km
Westdale Secondary School
Secondary: Public
3.26 km
Westmount Secondary School
Secondary: Public
2.92 km
St. Thomas More Catholic Secondary School
Secondary: Catholic
2.81 km










