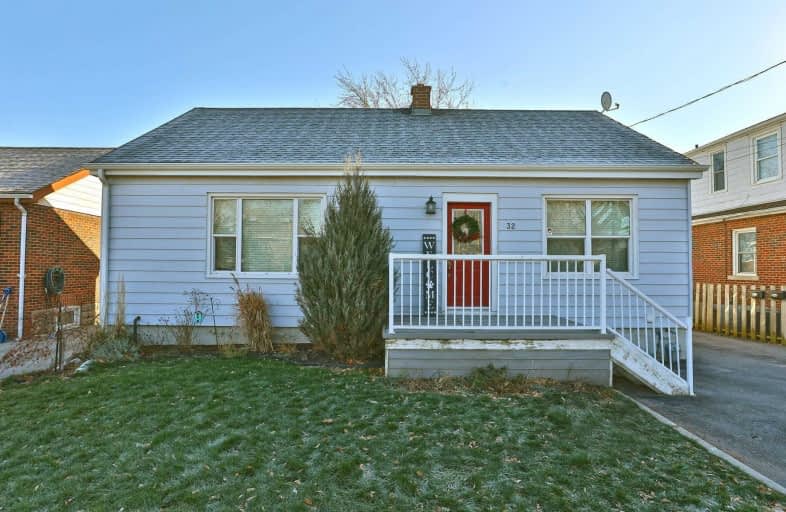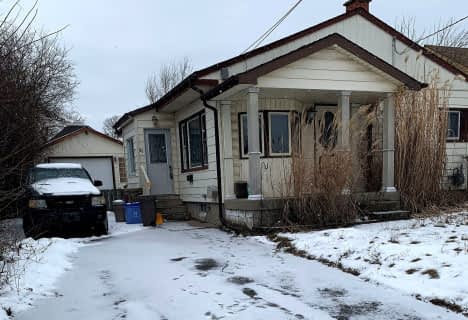
Eastdale Public School
Elementary: Public
0.65 km
Collegiate Avenue School
Elementary: Public
0.80 km
St. Martin of Tours Catholic Elementary School
Elementary: Catholic
1.10 km
St. Agnes Catholic Elementary School
Elementary: Catholic
0.65 km
Mountain View Public School
Elementary: Public
1.23 km
St. Francis Xavier Catholic Elementary School
Elementary: Catholic
0.91 km
Delta Secondary School
Secondary: Public
6.16 km
Glendale Secondary School
Secondary: Public
3.18 km
Sir Winston Churchill Secondary School
Secondary: Public
4.59 km
Orchard Park Secondary School
Secondary: Public
2.53 km
Saltfleet High School
Secondary: Public
5.55 km
Cardinal Newman Catholic Secondary School
Secondary: Catholic
0.54 km







