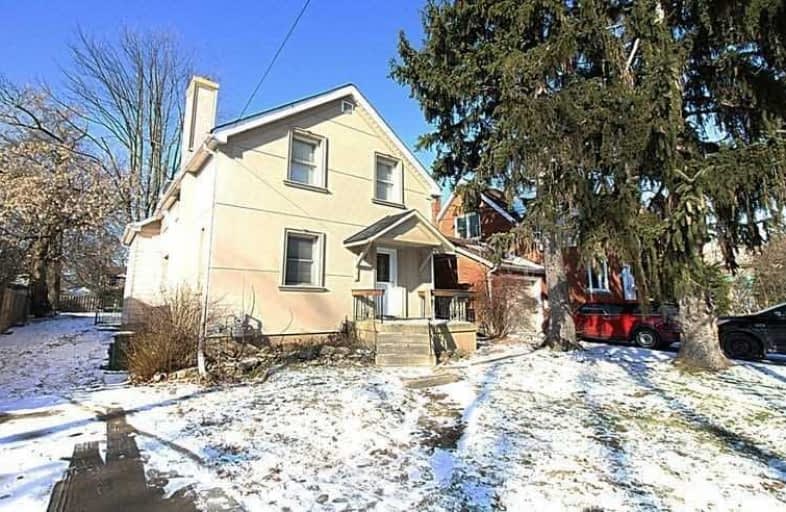
Glenwood Special Day School
Elementary: Public
1.62 km
Holbrook Junior Public School
Elementary: Public
2.23 km
Mountview Junior Public School
Elementary: Public
1.85 km
Canadian Martyrs Catholic Elementary School
Elementary: Catholic
0.27 km
Dalewood Senior Public School
Elementary: Public
0.39 km
Cootes Paradise Public School
Elementary: Public
1.43 km
École secondaire Georges-P-Vanier
Secondary: Public
2.12 km
St. Mary Catholic Secondary School
Secondary: Catholic
0.90 km
Sir Allan MacNab Secondary School
Secondary: Public
2.85 km
Westdale Secondary School
Secondary: Public
1.37 km
Westmount Secondary School
Secondary: Public
3.77 km
St. Thomas More Catholic Secondary School
Secondary: Catholic
4.83 km




