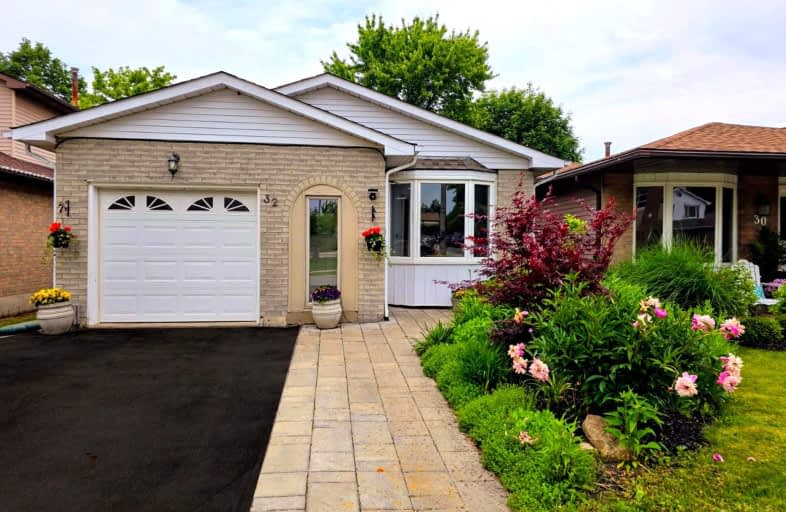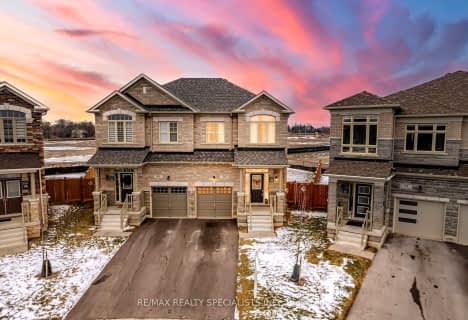Car-Dependent
- Most errands require a car.
Minimal Transit
- Almost all errands require a car.
Somewhat Bikeable
- Most errands require a car.

Flamborough Centre School
Elementary: PublicSt. Thomas Catholic Elementary School
Elementary: CatholicMary Hopkins Public School
Elementary: PublicAllan A Greenleaf Elementary
Elementary: PublicGuardian Angels Catholic Elementary School
Elementary: CatholicGuy B Brown Elementary Public School
Elementary: PublicÉcole secondaire Georges-P-Vanier
Secondary: PublicAldershot High School
Secondary: PublicSir John A Macdonald Secondary School
Secondary: PublicSt. Mary Catholic Secondary School
Secondary: CatholicWaterdown District High School
Secondary: PublicWestdale Secondary School
Secondary: Public-
Hidden Valley Park
1137 Hidden Valley Rd, Burlington ON L7P 0T5 4.35km -
Kerns Park
1801 Kerns Rd, Burlington ON 5.71km -
Duncaster Park
2330 Duncaster Dr, Burlington ON L7P 4S6 6.44km
-
TD Bank Financial Group
596 Plains Rd E (King Rd.), Burlington ON L7T 2E7 6.1km -
RBC Royal Bank
2201 Brant St (Upper Middle), Burlington ON L7P 3N8 6.17km -
BMO Bank of Montreal
2201 Brant St, Burlington ON L7P 3N8 6.17km
- 3 bath
- 3 bed
- 1500 sqft
297 Great Falls Boulevard, Hamilton, Ontario • L0R 2H7 • Waterdown






