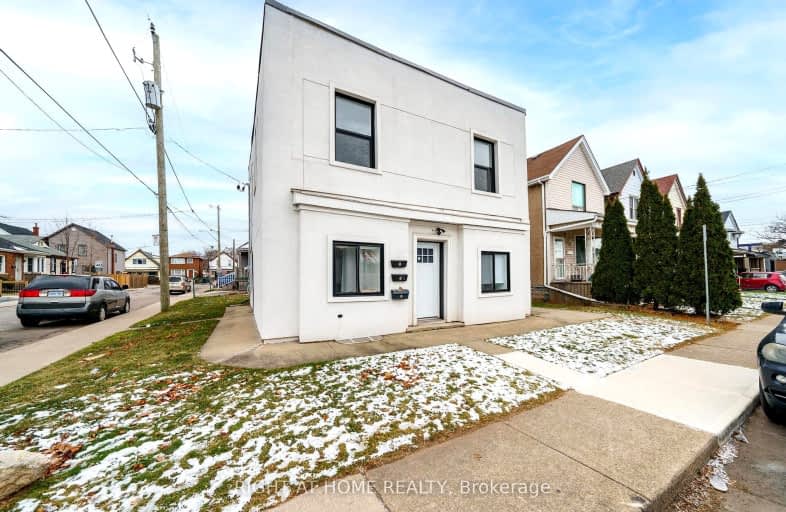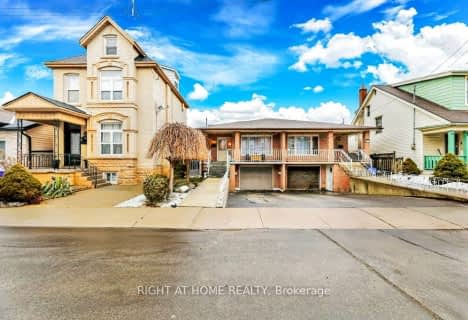Walker's Paradise
- Daily errands do not require a car.
92
/100
Good Transit
- Some errands can be accomplished by public transportation.
59
/100
Bikeable
- Some errands can be accomplished on bike.
69
/100

St. John the Baptist Catholic Elementary School
Elementary: Catholic
1.06 km
A M Cunningham Junior Public School
Elementary: Public
1.09 km
Holy Name of Jesus Catholic Elementary School
Elementary: Catholic
0.55 km
Memorial (City) School
Elementary: Public
0.59 km
W H Ballard Public School
Elementary: Public
1.27 km
Queen Mary Public School
Elementary: Public
0.29 km
Vincent Massey/James Street
Secondary: Public
3.31 km
ÉSAC Mère-Teresa
Secondary: Catholic
3.93 km
Delta Secondary School
Secondary: Public
0.80 km
Sir Winston Churchill Secondary School
Secondary: Public
2.05 km
Sherwood Secondary School
Secondary: Public
2.31 km
Cathedral High School
Secondary: Catholic
3.14 km
-
Andrew Warburton Memorial Park
Cope St, Hamilton ON 1.17km -
Scott Park
King St E, Hamilton ON 1.28km -
Hydro Fields
Lawrence Rd & Cochrane Rd, Hamilton ON 2.27km
-
First Ontario Credit Union
1299 Barton St E (Kenilworth Ave. N.), Hamilton ON L8H 2V4 0.75km -
Talka Credit Union Ltd
830 Main St E (at Carrick Ave), Hamilton ON L8M 1L6 1.66km -
BMO Bank of Montreal
1900 King St E, Hamilton ON L8K 1W1 2.03km














