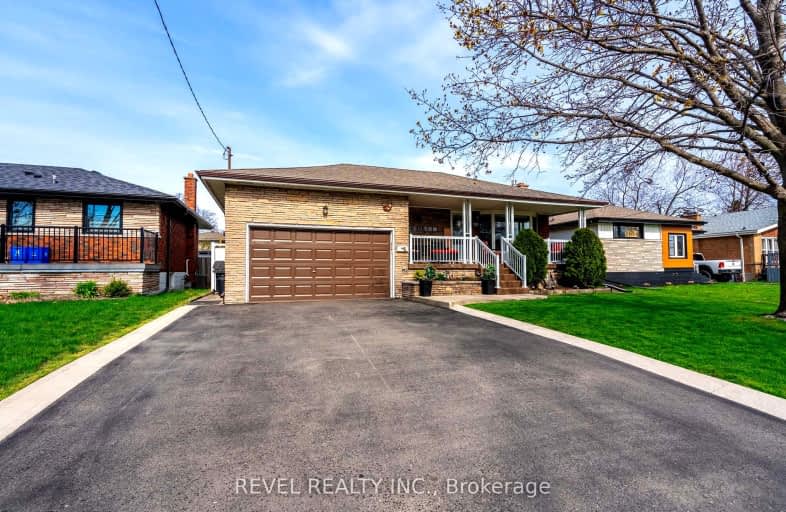Very Walkable
- Most errands can be accomplished on foot.
84
/100
Good Transit
- Some errands can be accomplished by public transportation.
51
/100
Bikeable
- Some errands can be accomplished on bike.
54
/100

Richard Beasley Junior Public School
Elementary: Public
1.48 km
École élémentaire Pavillon de la jeunesse
Elementary: Public
0.74 km
Blessed Sacrament Catholic Elementary School
Elementary: Catholic
0.69 km
St. Margaret Mary Catholic Elementary School
Elementary: Catholic
0.58 km
Huntington Park Junior Public School
Elementary: Public
0.96 km
Highview Public School
Elementary: Public
0.34 km
Vincent Massey/James Street
Secondary: Public
0.82 km
ÉSAC Mère-Teresa
Secondary: Catholic
1.63 km
Nora Henderson Secondary School
Secondary: Public
1.51 km
Delta Secondary School
Secondary: Public
2.12 km
Sherwood Secondary School
Secondary: Public
0.81 km
Cathedral High School
Secondary: Catholic
3.13 km
-
Peace Memorial playground
Crockett St (east 36th st), Hamilton ON 1.01km -
Mountain Brow Park
2.25km -
Myrtle Park
Myrtle Ave (Delaware St), Hamilton ON 2.64km
-
First Ontario Credit Union
688 Queensdale Ave E, Hamilton ON L8V 1M1 1.31km -
Scotiabank
1190 Main St E, Hamilton ON L8M 1P5 1.97km -
National Bank of Greece
880 Upper Wentworth St, Hamilton ON L9A 5H2 2.52km














