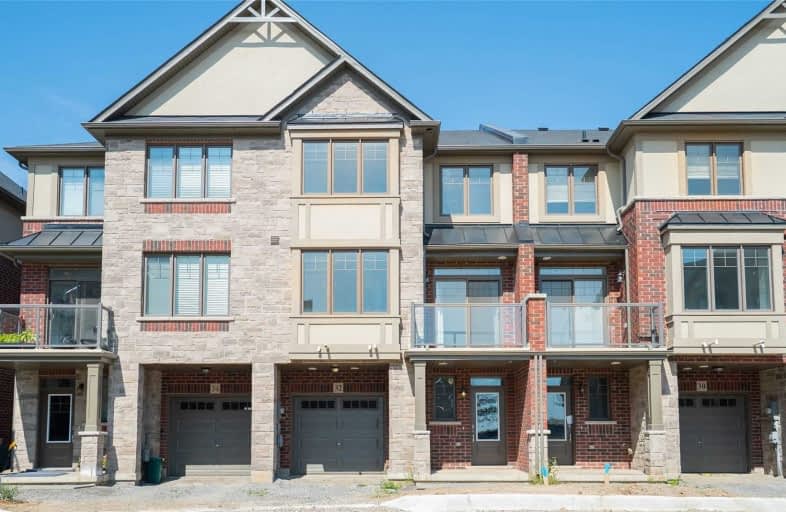Sold on Oct 21, 2019
Note: Property is not currently for sale or for rent.

-
Type: Att/Row/Twnhouse
-
Style: 3-Storey
-
Size: 1100 sqft
-
Lot Size: 21 x 40.8 Feet
-
Age: New
-
Days on Site: 27 Days
-
Added: Oct 22, 2019 (3 weeks on market)
-
Updated:
-
Last Checked: 3 months ago
-
MLS®#: X4587960
-
Listed By: Re/max escarpment woolcott realty inc., brokerage
Beautifully New 2 Bed Freehold Town. Losani Built W 9 Ft Ceilings, 2 Good Size Bedrooms, 2 Baths, Upgraded Kitchen W Granite Counters, Breakfast Bar & Ss Appliances. Enjoy The Spacious Living Rm, Lrg Dining Rm W Sliding Doors To Charming Balcony, Hardwood Floors On 2nd Lvl & Main Floor Foyer/Den. Bedroom Lvl Laundry & Inside Entry To The Grg. Close To Hwys, Schools, Shopping & Restaurants. Road Fee $56/Month. Rsa
Extras
Inclusions:Fridge, Stove, Dishwasher, Washer/Dryer
Property Details
Facts for 32 Farley Lane, Hamilton
Status
Days on Market: 27
Last Status: Sold
Sold Date: Oct 21, 2019
Closed Date: Dec 12, 2019
Expiry Date: Dec 24, 2019
Sold Price: $446,500
Unavailable Date: Oct 21, 2019
Input Date: Sep 24, 2019
Property
Status: Sale
Property Type: Att/Row/Twnhouse
Style: 3-Storey
Size (sq ft): 1100
Age: New
Area: Hamilton
Community: Ancaster
Availability Date: Tba
Inside
Bedrooms: 2
Bathrooms: 2
Kitchens: 1
Rooms: 6
Den/Family Room: Yes
Air Conditioning: None
Fireplace: No
Laundry Level: Upper
Central Vacuum: N
Washrooms: 2
Building
Basement: Fin W/O
Heat Type: Forced Air
Heat Source: Gas
Exterior: Alum Siding
Exterior: Brick
UFFI: No
Water Supply: Municipal
Special Designation: Unknown
Parking
Driveway: Private
Garage Spaces: 1
Garage Type: Attached
Covered Parking Spaces: 1
Total Parking Spaces: 2
Fees
Tax Year: 2019
Tax Legal Description: Plan 62M 1245 Pt Blk 1 Rp 62R20824 Part 109
Additional Mo Fees: 56
Highlights
Feature: Level
Land
Cross Street: Swim Lane
Municipality District: Hamilton
Fronting On: South
Parcel Number: 174141298
Parcel of Tied Land: Y
Pool: None
Sewer: Sewers
Lot Depth: 40.8 Feet
Lot Frontage: 21 Feet
Acres: < .50
Additional Media
- Virtual Tour: https://www.burlington-hamiltonrealestate.com/32-farley-lane
Rooms
Room details for 32 Farley Lane, Hamilton
| Type | Dimensions | Description |
|---|---|---|
| Foyer Main | 2.54 x 3.68 | |
| Kitchen 2nd | 2.34 x 3.40 | |
| Living 2nd | 3.36 x 4.75 | |
| Dining 2nd | 2.45 x 3.63 | |
| Master 3rd | 3.43 x 3.61 | |
| 2nd Br 3rd | 2.64 x 3.33 | |
| Laundry 3rd | - |
| XXXXXXXX | XXX XX, XXXX |
XXXX XXX XXXX |
$XXX,XXX |
| XXX XX, XXXX |
XXXXXX XXX XXXX |
$XXX,XXX |
| XXXXXXXX XXXX | XXX XX, XXXX | $446,500 XXX XXXX |
| XXXXXXXX XXXXXX | XXX XX, XXXX | $454,000 XXX XXXX |

Rousseau Public School
Elementary: PublicSt. Ann (Ancaster) Catholic Elementary School
Elementary: CatholicSt. Joachim Catholic Elementary School
Elementary: CatholicHoly Name of Mary Catholic Elementary School
Elementary: CatholicImmaculate Conception Catholic Elementary School
Elementary: CatholicAncaster Meadow Elementary Public School
Elementary: PublicDundas Valley Secondary School
Secondary: PublicSt. Mary Catholic Secondary School
Secondary: CatholicSir Allan MacNab Secondary School
Secondary: PublicBishop Tonnos Catholic Secondary School
Secondary: CatholicAncaster High School
Secondary: PublicSt. Thomas More Catholic Secondary School
Secondary: Catholic

