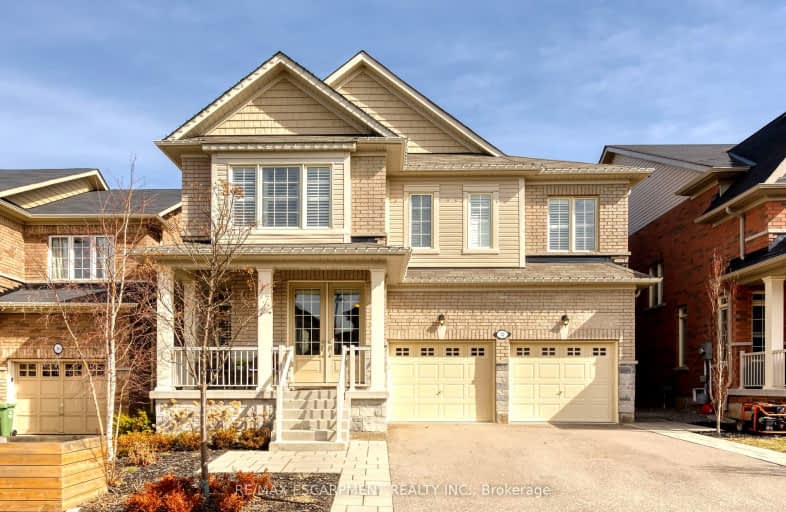Car-Dependent
- Almost all errands require a car.
Minimal Transit
- Almost all errands require a car.
Somewhat Bikeable
- Most errands require a car.

Flamborough Centre School
Elementary: PublicSt. Thomas Catholic Elementary School
Elementary: CatholicMary Hopkins Public School
Elementary: PublicAllan A Greenleaf Elementary
Elementary: PublicGuardian Angels Catholic Elementary School
Elementary: CatholicGuy B Brown Elementary Public School
Elementary: PublicÉcole secondaire Georges-P-Vanier
Secondary: PublicAldershot High School
Secondary: PublicSir John A Macdonald Secondary School
Secondary: PublicSt. Mary Catholic Secondary School
Secondary: CatholicWaterdown District High School
Secondary: PublicWestdale Secondary School
Secondary: Public-
The Watermark Taphouse & Grille
115 Hamilton Street N, Waterdown, ON L8B 1A8 0.83km -
Turtle Jack's
255 Dundas Street E, Waterdown, ON L0R 2H6 1.35km -
Bo's Sports Bar
3 - 419 E Dundas Street, Waterdown, ON L8B 0K4 2.28km
-
McDonald's
115 Hamilton Street North, Waterdown, ON L0R 2H0 0.85km -
Tim Hortons
255 Dundas St E, Unit B, Waterdown, ON L0R 2H0 1.39km -
Jitterbug Cafe and Catering
35 Main Street N, Ste 3, Waterdown, ON L0R 2H0 1.48km
-
Crunch Fitness
50 Horseshoe Crescent, Hamilton, ON L8B 0Y2 2.32km -
Gym On Plains
100 Plains Road W, Burlington, ON L7T 0A5 5.85km -
LA Fitness
1326 Brant St, Burlington, ON L7P 1X8 6.86km
-
Shoppers Drug Mart
511 Plains Road E, Burlington, ON L7T 2E2 6.43km -
Shoppers Drug Mart
900 Maple Avenue, Unit A6A, Burlington, ON L7S 2J8 7.67km -
Morelli's Pharmacy
2900 Walkers Line, Burlington, ON L7M 4M8 9.33km
-
Pizza by Johnny
115 Hamilton Street N, Unit B5, Hamilton, ON L0R 2H5 0.7km -
Dragon Island
9-115 Hamilton Street N, Waterdown, ON L8B 1A8 0.71km -
The Watermark Taphouse & Grille
115 Hamilton Street N, Waterdown, ON L8B 1A8 0.83km
-
Burlington Power Centre
1250 Brant Street, Burlington, ON L7P 1X8 6.89km -
Mapleview Shopping Centre
900 Maple Avenue, Burlington, ON L7S 2J8 7.53km -
Smart Centres
4515 Dundas Street, Burlington, ON L7M 5B4 11.27km
-
Fortinos Supermarket
115 Hamilton Street N, Waterdown, ON L0R 2H6 0.8km -
Goodness Me! Natural Food Market
74 Hamilton Street N, Waterdown, ON L0R 2H6 1.24km -
Sobeys
255 Dundas Street, Waterdown, ON L0R 2H6 1.44km
-
Liquor Control Board of Ontario
233 Dundurn Street S, Hamilton, ON L8P 4K8 9.35km -
LCBO
3041 Walkers Line, Burlington, ON L5L 5Z6 9.37km -
The Beer Store
396 Elizabeth St, Burlington, ON L7R 2L6 9.51km
-
Petro Canada
475 ON-6, Hamilton, ON L8N 2Z7 2.9km -
Mercedes-Benz Burlington
441 N Service Road, Burlington, ON L7P 0A3 5.33km -
Shell
1294 ON 6 N, Hamilton, ON L8N 2Z7 13.23km
-
SilverCity Burlington Cinemas
1250 Brant Street, Burlington, ON L7P 1G6 6.67km -
The Westdale
1014 King Street West, Hamilton, ON L8S 1L4 8.34km -
Staircase Cafe Theatre
27 Dundurn Street N, Hamilton, ON L8R 3C9 8.45km
-
Health Sciences Library, McMaster University
1280 Main Street, Hamilton, ON L8S 4K1 8.05km -
Mills Memorial Library
1280 Main Street W, Hamilton, ON L8S 4L8 8.3km -
Hcc 81
2055 Upper Middle Road, Burlington, ON L7P 3P4 6.1km
-
McMaster Children's Hospital
1200 Main Street W, Hamilton, ON L8N 3Z5 8.82km -
Joseph Brant Hospital
1245 Lakeshore Road, Burlington, ON L7S 0A2 9.13km -
St Joseph's Hospital
50 Charlton Avenue E, Hamilton, ON L8N 4A6 10.4km
-
Kerns Park
1801 Kerns Rd, Burlington ON 5.83km -
Leighland Park
Leighland Rd (Highland Street), Burlington ON 7km -
Roly Bird Park
Ontario 7.7km
-
TD Bank Financial Group
596 Plains Rd E (King Rd.), Burlington ON L7T 2E7 6.67km -
TD Bank Financial Group
1235 Fairview St, Burlington ON L7S 2H9 7.51km -
CIBC
2025 Guelph Line, BURLINGTON ON L7P 4M8 7.98km














