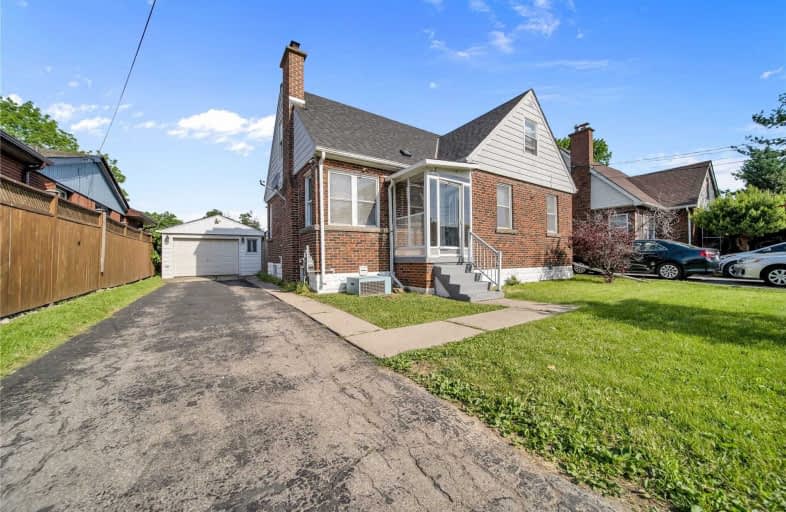
Buchanan Park School
Elementary: Public
0.53 km
Queensdale School
Elementary: Public
0.95 km
Ridgemount Junior Public School
Elementary: Public
1.28 km
ÉÉC Monseigneur-de-Laval
Elementary: Catholic
0.81 km
Norwood Park Elementary School
Elementary: Public
0.76 km
Sts. Peter and Paul Catholic Elementary School
Elementary: Catholic
0.59 km
King William Alter Ed Secondary School
Secondary: Public
2.79 km
Turning Point School
Secondary: Public
2.21 km
St. Charles Catholic Adult Secondary School
Secondary: Catholic
0.72 km
Sir John A Macdonald Secondary School
Secondary: Public
2.89 km
Westdale Secondary School
Secondary: Public
3.06 km
Westmount Secondary School
Secondary: Public
1.47 km









