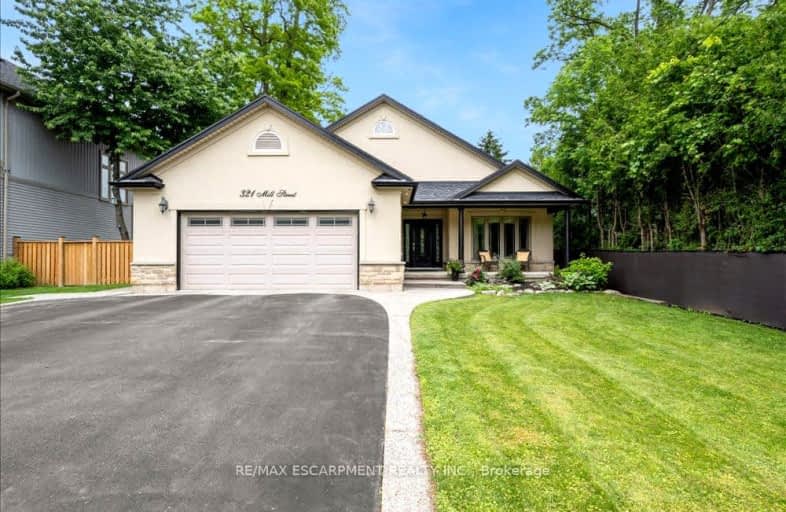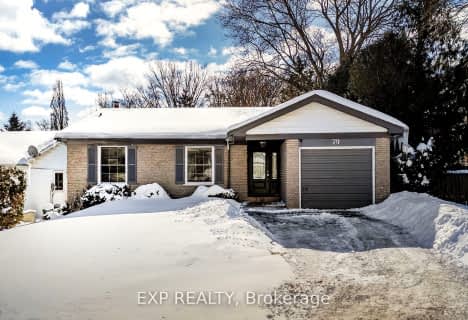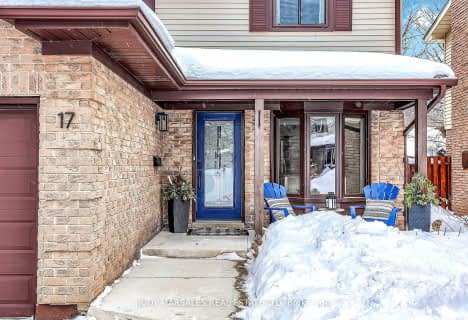Somewhat Walkable
- Some errands can be accomplished on foot.
66
/100
Some Transit
- Most errands require a car.
40
/100
Bikeable
- Some errands can be accomplished on bike.
59
/100

Yorkview School
Elementary: Public
2.19 km
St. Augustine Catholic Elementary School
Elementary: Catholic
1.26 km
St. Bernadette Catholic Elementary School
Elementary: Catholic
0.96 km
Dundana Public School
Elementary: Public
1.88 km
Dundas Central Public School
Elementary: Public
1.02 km
Sir William Osler Elementary School
Elementary: Public
1.26 km
Dundas Valley Secondary School
Secondary: Public
1.17 km
St. Mary Catholic Secondary School
Secondary: Catholic
3.80 km
Sir Allan MacNab Secondary School
Secondary: Public
5.55 km
Bishop Tonnos Catholic Secondary School
Secondary: Catholic
7.57 km
Ancaster High School
Secondary: Public
6.38 km
Westdale Secondary School
Secondary: Public
5.70 km
-
Webster's Falls
367 Fallsview Rd E (Harvest Rd.), Dundas ON L9H 5E2 1.29km -
Sanctuary Park
Sanctuary Dr, Dundas ON 1.37km -
Dundas Driving Park
71 Cross St, Dundas ON 1.58km
-
TD Canada Trust Branch and ATM
977 Golflinks Rd, Ancaster ON L9K 1K1 4.83km -
TD Canada Trust Branch and ATM
1280 Mohawk Rd, Ancaster ON L9G 3K9 4.95km -
RBC Royal Bank
801 Mohawk Rd W, Hamilton ON L9C 6C2 5.42km














