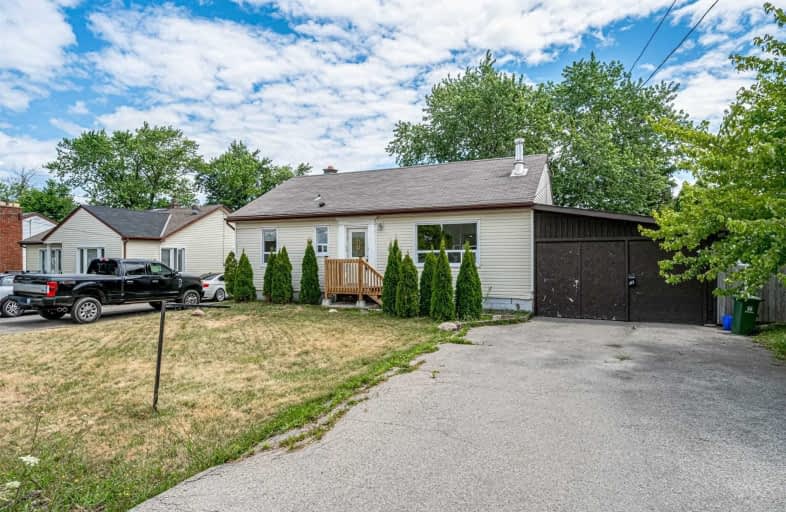Sold on Jul 15, 2020
Note: Property is not currently for sale or for rent.

-
Type: Detached
-
Style: Bungalow
-
Size: 700 sqft
-
Lot Size: 60.01 x 120 Feet
-
Age: 51-99 years
-
Taxes: $3,344 per year
-
Days on Site: 1 Days
-
Added: Jul 14, 2020 (1 day on market)
-
Updated:
-
Last Checked: 2 months ago
-
MLS®#: X4830389
-
Listed By: Keller williams edge realty, brokerage
Best Value In The Area. This Bungalow Is Located Near All The Amenities You Could Ask For. Schools, Including Mohawk's Stoney Creek Campus, Shopping, Public Transit & So Much More. This 3 Bed 1 Bath Bungalow Awaits. With Parking And Carport, The Tradesman Can Work And Store Everything Needed To Update The Full Unfinished Basement To Add Value To Your Home Yourself. The Backyard Has Amazing Privacy And The Shade Of Mature Trees For All Your Outdoor Fun!
Extras
Inclusions: Dishwasher, Fridge, Stove All In "As Is"
Property Details
Facts for 322 Dewitt Road, Hamilton
Status
Days on Market: 1
Last Status: Sold
Sold Date: Jul 15, 2020
Closed Date: Sep 01, 2020
Expiry Date: Nov 30, 2020
Sold Price: $478,000
Unavailable Date: Jul 15, 2020
Input Date: Jul 14, 2020
Prior LSC: Listing with no contract changes
Property
Status: Sale
Property Type: Detached
Style: Bungalow
Size (sq ft): 700
Age: 51-99
Area: Hamilton
Community: Stoney Creek
Availability Date: Flexible
Assessment Amount: $307,000
Assessment Year: 2016
Inside
Bedrooms: 3
Bathrooms: 1
Kitchens: 1
Rooms: 5
Den/Family Room: No
Air Conditioning: Central Air
Fireplace: Yes
Washrooms: 1
Building
Basement: Full
Basement 2: Unfinished
Heat Type: Forced Air
Heat Source: Oil
Exterior: Wood
Elevator: N
Water Supply: Municipal
Physically Handicapped-Equipped: N
Special Designation: Unknown
Retirement: N
Parking
Driveway: Private
Garage Spaces: 1
Garage Type: Attached
Covered Parking Spaces: 1
Total Parking Spaces: 2
Fees
Tax Year: 2020
Tax Legal Description: Pt Lt 16, Con 1 Saltfleet , As In Cd340350
Taxes: $3,344
Land
Cross Street: Barton Street
Municipality District: Hamilton
Fronting On: East
Parcel Number: 173480029
Pool: None
Sewer: Sewers
Lot Depth: 120 Feet
Lot Frontage: 60.01 Feet
Acres: < .50
Waterfront: None
Additional Media
- Virtual Tour: https://360.api360.ca/tours/V8BwSSU_w
Rooms
Room details for 322 Dewitt Road, Hamilton
| Type | Dimensions | Description |
|---|---|---|
| Living Main | 4.22 x 5.13 | |
| Kitchen Main | 3.30 x 3.45 | Eat-In Kitchen |
| Master 2nd | 3.30 x 3.35 | |
| 2nd Br 2nd | 3.20 x 3.05 | |
| 3rd Br 2nd | 2.87 x 3.05 |
| XXXXXXXX | XXX XX, XXXX |
XXXX XXX XXXX |
$XXX,XXX |
| XXX XX, XXXX |
XXXXXX XXX XXXX |
$XXX,XXX |
| XXXXXXXX XXXX | XXX XX, XXXX | $478,000 XXX XXXX |
| XXXXXXXX XXXXXX | XXX XX, XXXX | $475,000 XXX XXXX |

Eastdale Public School
Elementary: PublicSt. Clare of Assisi Catholic Elementary School
Elementary: CatholicOur Lady of Peace Catholic Elementary School
Elementary: CatholicMountain View Public School
Elementary: PublicSt. Francis Xavier Catholic Elementary School
Elementary: CatholicMemorial Public School
Elementary: PublicDelta Secondary School
Secondary: PublicGlendale Secondary School
Secondary: PublicSir Winston Churchill Secondary School
Secondary: PublicOrchard Park Secondary School
Secondary: PublicSaltfleet High School
Secondary: PublicCardinal Newman Catholic Secondary School
Secondary: Catholic

