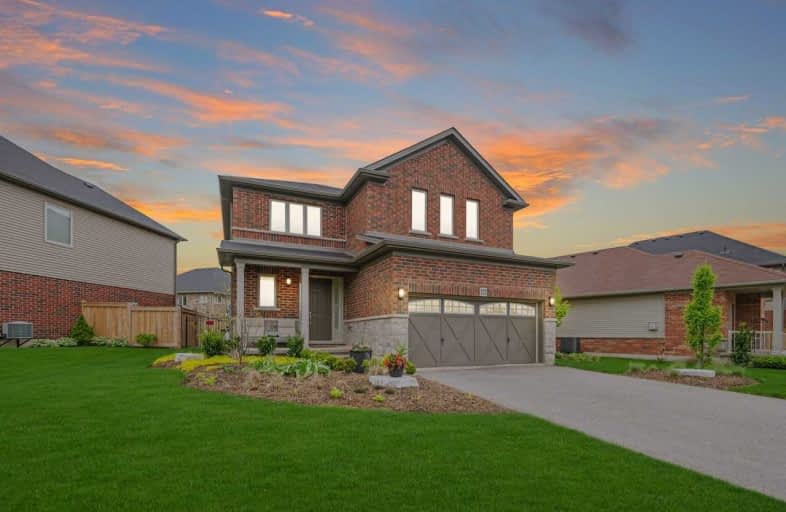Sold on Aug 12, 2019
Note: Property is not currently for sale or for rent.

-
Type: Detached
-
Style: 2-Storey
-
Size: 2000 sqft
-
Lot Size: 72.51 x 0 Feet
-
Age: 6-15 years
-
Taxes: $5,340 per year
-
Days on Site: 21 Days
-
Added: Sep 07, 2019 (3 weeks on market)
-
Updated:
-
Last Checked: 3 months ago
-
MLS®#: X4525185
-
Listed By: Century 21 miller real estate ltd., brokerage
Spectacular Chef's Kitchen With A 6-Burner Wolf Range, Vent-A-Hood Fan, And Pristine Quartz And Marble Countertops. From The Aged Acacia Wood And Polished Travertine Floors To The 9' Ceilings With California Knock-Down Finish, There Are No Details Missing In This Highly Upgraded Property. As A Huge Added Bonus, This Home Generates Over $300/Mo On Average From The Included And Fully Paid Solar Panel System - Which Equates To Paying About $65,000 Of Mortgage!
Extras
Existing; Wolf Range, Vent-A-Hood Range Fan, Fridge, Microwave, Dishwasher, Gas Steam Dryer, Steam Washer, All Window Coverings And Light Fixtures, Garage Door Opener, Central Humidifier, Solar Panel System . Rental: Hot Water Tank
Property Details
Facts for 322 John Frederick Drive, Hamilton
Status
Days on Market: 21
Last Status: Sold
Sold Date: Aug 12, 2019
Closed Date: Oct 30, 2019
Expiry Date: Dec 05, 2019
Sold Price: $742,000
Unavailable Date: Aug 12, 2019
Input Date: Jul 22, 2019
Property
Status: Sale
Property Type: Detached
Style: 2-Storey
Size (sq ft): 2000
Age: 6-15
Area: Hamilton
Community: Ancaster
Availability Date: Flexible
Inside
Bedrooms: 4
Bathrooms: 3
Kitchens: 1
Rooms: 11
Den/Family Room: No
Air Conditioning: Central Air
Fireplace: No
Washrooms: 3
Building
Basement: Unfinished
Heat Type: Forced Air
Heat Source: Gas
Exterior: Brick
Water Supply: Municipal
Special Designation: Unknown
Parking
Driveway: Pvt Double
Garage Spaces: 2
Garage Type: Attached
Covered Parking Spaces: 4
Total Parking Spaces: 6
Fees
Tax Year: 2019
Tax Legal Description: Lot 26, Plan 62M1186*Full Legal In Geowarehouse*
Taxes: $5,340
Land
Cross Street: Southcote & John Fre
Municipality District: Hamilton
Fronting On: East
Parcel Number: 174140785
Pool: None
Sewer: Sewers
Lot Frontage: 72.51 Feet
Lot Irregularities: Reverse Pie
Acres: < .50
Zoning: Res
Additional Media
- Virtual Tour: https://www.youtube.com/watch?v=Bj7g-gmdmS4
Rooms
Room details for 322 John Frederick Drive, Hamilton
| Type | Dimensions | Description |
|---|---|---|
| Kitchen Main | 4.42 x 4.93 | |
| Living Main | 4.57 x 6.10 | |
| Laundry Main | 2.21 x 4.49 | |
| Bathroom Main | - | 2 Pc Bath |
| Master 2nd | 4.17 x 5.26 | 4 Pc Ensuite |
| Br 2nd | 2.64 x 3.78 | |
| Br 2nd | 3.05 x 3.63 | |
| Br 2nd | 2.92 x 3.66 | |
| Bathroom 2nd | - | 4 Pc Bath |
| Bathroom 2nd | - | 4 Pc Ensuite |
| Utility Lower | 9.14 x 9.40 |

| XXXXXXXX | XXX XX, XXXX |
XXXX XXX XXXX |
$XXX,XXX |
| XXX XX, XXXX |
XXXXXX XXX XXXX |
$XXX,XXX | |
| XXXXXXXX | XXX XX, XXXX |
XXXXXXX XXX XXXX |
|
| XXX XX, XXXX |
XXXXXX XXX XXXX |
$XXX,XXX |
| XXXXXXXX XXXX | XXX XX, XXXX | $742,000 XXX XXXX |
| XXXXXXXX XXXXXX | XXX XX, XXXX | $750,000 XXX XXXX |
| XXXXXXXX XXXXXXX | XXX XX, XXXX | XXX XXXX |
| XXXXXXXX XXXXXX | XXX XX, XXXX | $769,900 XXX XXXX |

Rousseau Public School
Elementary: PublicSt. Ann (Ancaster) Catholic Elementary School
Elementary: CatholicSt. Joachim Catholic Elementary School
Elementary: CatholicHoly Name of Mary Catholic Elementary School
Elementary: CatholicImmaculate Conception Catholic Elementary School
Elementary: CatholicAncaster Meadow Elementary Public School
Elementary: PublicDundas Valley Secondary School
Secondary: PublicSt. Mary Catholic Secondary School
Secondary: CatholicSir Allan MacNab Secondary School
Secondary: PublicBishop Tonnos Catholic Secondary School
Secondary: CatholicAncaster High School
Secondary: PublicSt. Thomas More Catholic Secondary School
Secondary: Catholic- 3 bath
- 4 bed
84 Heming Trail, Hamilton, Ontario • L9K 0H8 • Meadowlands


