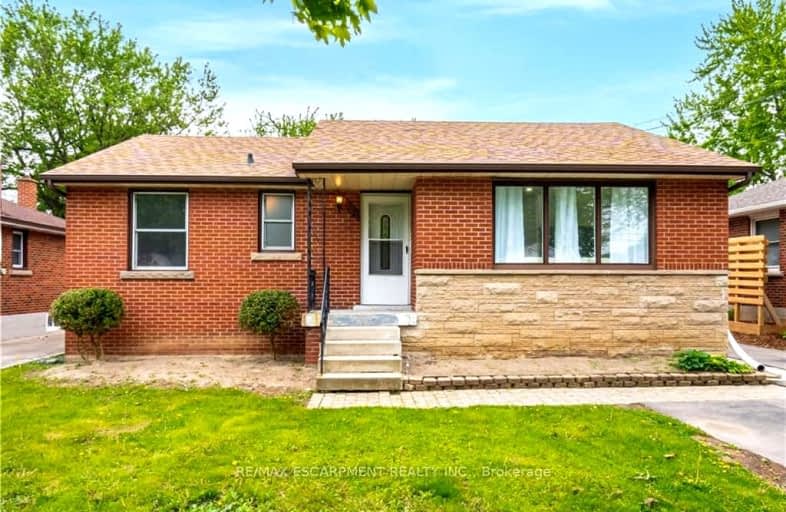Very Walkable
- Most errands can be accomplished on foot.
71
/100
Good Transit
- Some errands can be accomplished by public transportation.
54
/100
Bikeable
- Some errands can be accomplished on bike.
51
/100

Queensdale School
Elementary: Public
1.28 km
Our Lady of Lourdes Catholic Elementary School
Elementary: Catholic
1.21 km
Franklin Road Elementary Public School
Elementary: Public
1.22 km
George L Armstrong Public School
Elementary: Public
1.07 km
St. Michael Catholic Elementary School
Elementary: Catholic
1.38 km
Sts. Peter and Paul Catholic Elementary School
Elementary: Catholic
1.14 km
King William Alter Ed Secondary School
Secondary: Public
2.51 km
Turning Point School
Secondary: Public
2.42 km
Vincent Massey/James Street
Secondary: Public
1.83 km
St. Charles Catholic Adult Secondary School
Secondary: Catholic
1.09 km
Nora Henderson Secondary School
Secondary: Public
2.59 km
Cathedral High School
Secondary: Catholic
2.13 km
-
Bruce Park
145 Brucedale Ave E (at Empress Avenue), Hamilton ON 0.95km -
Sam Lawrence Park
Concession St, Hamilton ON 1.31km -
Mountain Brow Park
1.44km
-
First Ontario Credit Union
486 Upper Sherman Ave, Hamilton ON L8V 3L8 1.28km -
Banque Nationale du Canada
880 Upper Wentworth St, Hamilton ON L9A 5H2 1.31km -
CIBC
859 Upper James St, Hamilton ON L9C 3A3 1.69km














