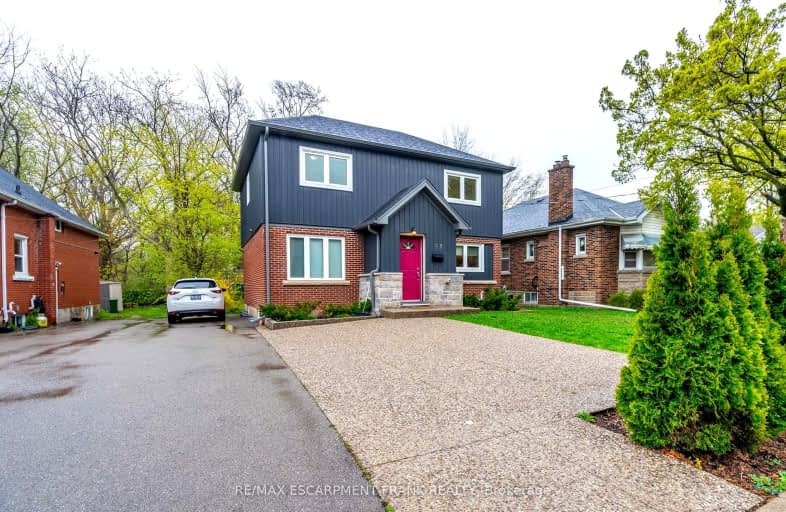Very Walkable
- Most errands can be accomplished on foot.
77
/100
Good Transit
- Some errands can be accomplished by public transportation.
61
/100
Very Bikeable
- Most errands can be accomplished on bike.
87
/100

Glenwood Special Day School
Elementary: Public
1.67 km
Holbrook Junior Public School
Elementary: Public
2.24 km
Mountview Junior Public School
Elementary: Public
1.88 km
Canadian Martyrs Catholic Elementary School
Elementary: Catholic
0.31 km
Dalewood Senior Public School
Elementary: Public
0.35 km
Cootes Paradise Public School
Elementary: Public
1.38 km
École secondaire Georges-P-Vanier
Secondary: Public
2.08 km
St. Mary Catholic Secondary School
Secondary: Catholic
0.94 km
Sir Allan MacNab Secondary School
Secondary: Public
2.87 km
Westdale Secondary School
Secondary: Public
1.33 km
Westmount Secondary School
Secondary: Public
3.76 km
St. Thomas More Catholic Secondary School
Secondary: Catholic
4.84 km
-
Alexander Park
259 Whitney Ave (Whitney and Rifle Range), Hamilton ON 0.99km -
Cliffview Park
1.66km -
HAAA Park
2.78km
-
CIBC
1015 King St W, Hamilton ON L8S 1L3 1.08km -
BMO Bank of Montreal
116 King Sreet W, Hamilton ON L8P 4V3 3.65km -
Scotiabank
851 Golf Links Rd, Hamilton ON L9K 1L5 4.25km




