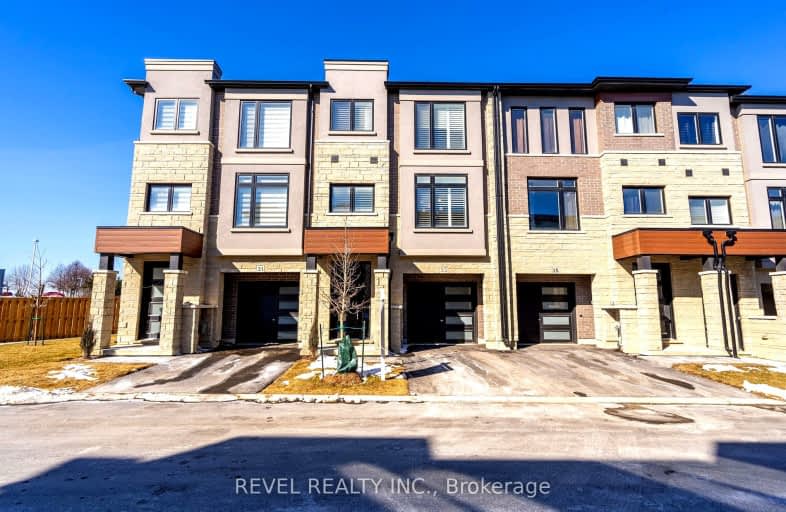Somewhat Walkable
- Some errands can be accomplished on foot.
51
/100
Some Transit
- Most errands require a car.
42
/100
Bikeable
- Some errands can be accomplished on bike.
53
/100

Holbrook Junior Public School
Elementary: Public
0.46 km
Mountview Junior Public School
Elementary: Public
0.61 km
Regina Mundi Catholic Elementary School
Elementary: Catholic
0.85 km
St. Teresa of Avila Catholic Elementary School
Elementary: Catholic
0.64 km
Gordon Price School
Elementary: Public
1.82 km
Chedoke Middle School
Elementary: Public
1.00 km
École secondaire Georges-P-Vanier
Secondary: Public
3.54 km
St. Mary Catholic Secondary School
Secondary: Catholic
1.74 km
Sir Allan MacNab Secondary School
Secondary: Public
0.94 km
Westdale Secondary School
Secondary: Public
2.66 km
Westmount Secondary School
Secondary: Public
2.31 km
St. Thomas More Catholic Secondary School
Secondary: Catholic
2.87 km
-
Fonthill Park
Wendover Dr, Hamilton ON 1.25km -
Gourley Park
Hamilton ON 2.85km -
Ancaster Leash Free Park
Ancaster ON 3.02km
-
TD Canada Trust ATM
781 Mohawk Rd W, Hamilton ON L9C 7B7 0.75km -
TD Bank Financial Group
977 Golflinks Rd, Ancaster ON L9K 1K1 2.42km -
TD Bank Financial Group
938 King St W, Hamilton ON L8S 1K8 2.93km






