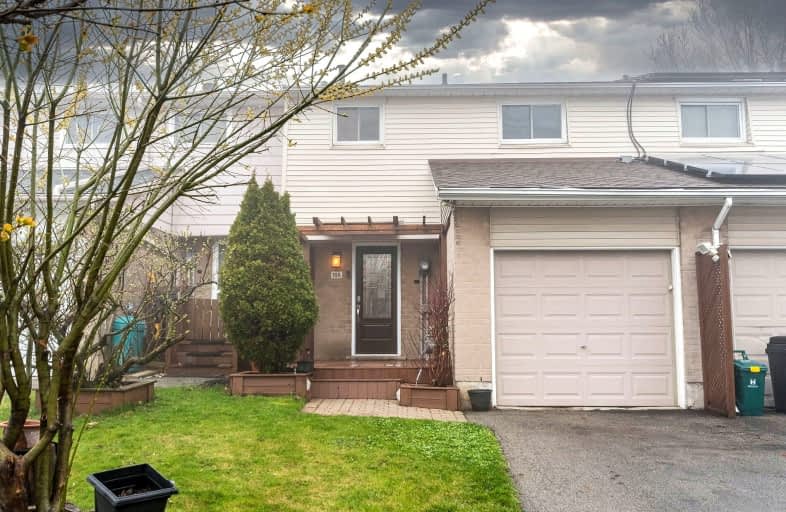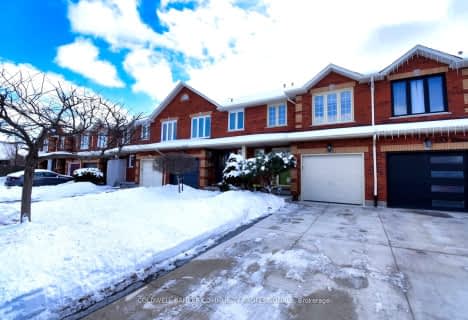Somewhat Walkable
- Some errands can be accomplished on foot.
57
/100
Some Transit
- Most errands require a car.
41
/100
Bikeable
- Some errands can be accomplished on bike.
50
/100

Regina Mundi Catholic Elementary School
Elementary: Catholic
1.42 km
Westview Middle School
Elementary: Public
1.00 km
Westwood Junior Public School
Elementary: Public
1.21 km
James MacDonald Public School
Elementary: Public
0.77 km
Annunciation of Our Lord Catholic Elementary School
Elementary: Catholic
0.79 km
R A Riddell Public School
Elementary: Public
0.39 km
St. Charles Catholic Adult Secondary School
Secondary: Catholic
3.16 km
St. Mary Catholic Secondary School
Secondary: Catholic
4.00 km
Sir Allan MacNab Secondary School
Secondary: Public
1.81 km
Westdale Secondary School
Secondary: Public
4.25 km
Westmount Secondary School
Secondary: Public
1.01 km
St. Thomas More Catholic Secondary School
Secondary: Catholic
1.47 km
-
Gourley Park
Hamilton ON 0.64km -
William Connell City-Wide Park
1086 W 5th St, Hamilton ON L9B 1J6 1.54km -
Macnab Playground
Hamilton ON 1.68km
-
BMO Bank of Montreal
375 Upper Paradise Rd, Hamilton ON L9C 5C9 1.5km -
TD Canada Trust Branch and ATM
830 Upper James St, Hamilton ON L9C 3A4 2.02km -
Scotiabank
1550 Upper James St (Rymal Rd. W.), Hamilton ON L9B 2L6 2.14km












