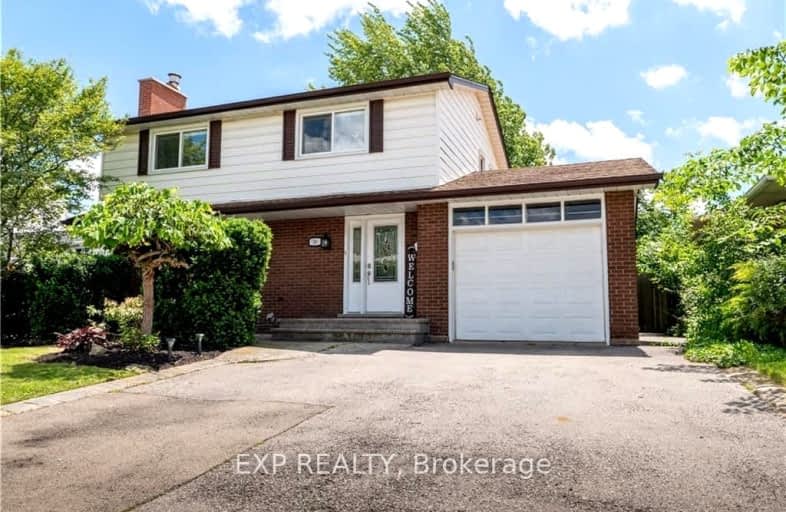Very Walkable
- Most errands can be accomplished on foot.
75
/100
Some Transit
- Most errands require a car.
45
/100
Bikeable
- Some errands can be accomplished on bike.
55
/100

Holbrook Junior Public School
Elementary: Public
0.98 km
Regina Mundi Catholic Elementary School
Elementary: Catholic
0.66 km
Westview Middle School
Elementary: Public
1.08 km
Chedoke Middle School
Elementary: Public
0.85 km
Annunciation of Our Lord Catholic Elementary School
Elementary: Catholic
1.10 km
R A Riddell Public School
Elementary: Public
1.07 km
St. Charles Catholic Adult Secondary School
Secondary: Catholic
2.69 km
St. Mary Catholic Secondary School
Secondary: Catholic
3.10 km
Sir Allan MacNab Secondary School
Secondary: Public
1.41 km
Westdale Secondary School
Secondary: Public
3.22 km
Westmount Secondary School
Secondary: Public
0.90 km
St. Thomas More Catholic Secondary School
Secondary: Catholic
2.25 km
-
Cliffview Park
1.48km -
Gourley Park
Hamilton ON 1.5km -
Richwill Park
Hamilton ON 2.14km
-
RBC Royal Bank
801 Mohawk Rd W, Hamilton ON L9C 6C2 1.45km -
Scotiabank
135 Fennell Ave W, Hamilton ON L9C 0E5 1.72km -
TD Canada Trust Branch and ATM
1280 Mohawk Rd, Ancaster ON L9G 3K9 2.17km














