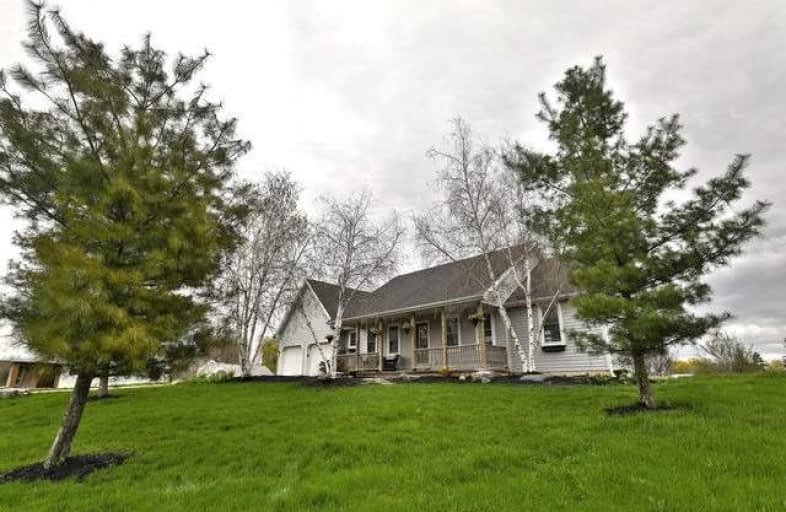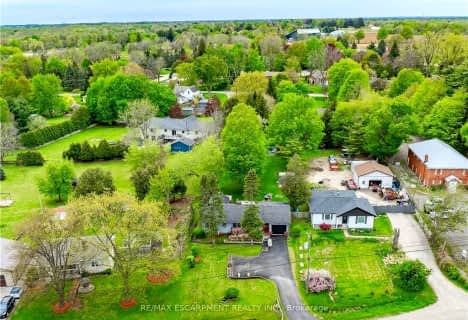
Millgrove Public School
Elementary: Public
0.44 km
Flamborough Centre School
Elementary: Public
3.06 km
Mary Hopkins Public School
Elementary: Public
4.60 km
Allan A Greenleaf Elementary
Elementary: Public
3.64 km
Guardian Angels Catholic Elementary School
Elementary: Catholic
3.37 km
Guy B Brown Elementary Public School
Elementary: Public
3.84 km
École secondaire Georges-P-Vanier
Secondary: Public
9.24 km
Aldershot High School
Secondary: Public
9.04 km
Dundas Valley Secondary School
Secondary: Public
8.92 km
St. Mary Catholic Secondary School
Secondary: Catholic
9.48 km
Waterdown District High School
Secondary: Public
3.56 km
Westdale Secondary School
Secondary: Public
9.60 km





