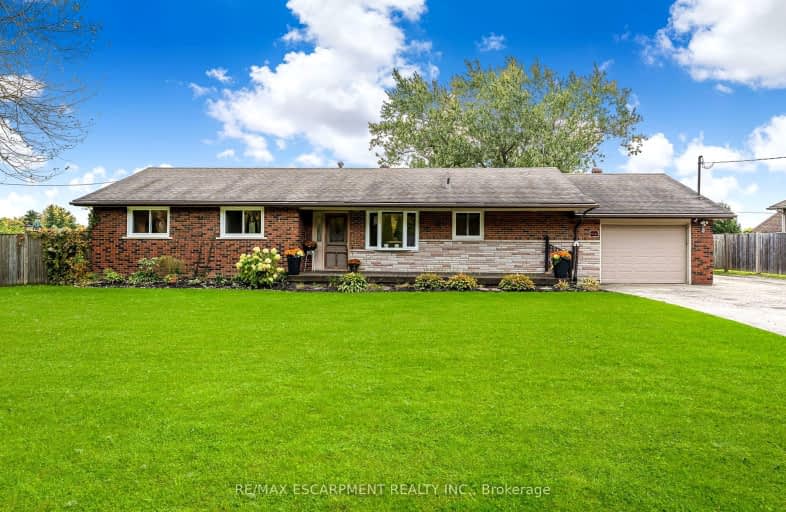Car-Dependent
- Almost all errands require a car.
No Nearby Transit
- Almost all errands require a car.
Somewhat Bikeable
- Most errands require a car.

École élémentaire Michaëlle Jean Elementary School
Elementary: PublicTapleytown Public School
Elementary: PublicSt. Clare of Assisi Catholic Elementary School
Elementary: CatholicOur Lady of the Assumption Catholic Elementary School
Elementary: CatholicSt. Mark Catholic Elementary School
Elementary: CatholicGatestone Elementary Public School
Elementary: PublicGlendale Secondary School
Secondary: PublicSir Winston Churchill Secondary School
Secondary: PublicOrchard Park Secondary School
Secondary: PublicSaltfleet High School
Secondary: PublicCardinal Newman Catholic Secondary School
Secondary: CatholicBishop Ryan Catholic Secondary School
Secondary: Catholic-
Heritage Green Leash Free Dog Park
Stoney Creek ON 7.22km -
Heritage Green Sports Park
447 1st Rd W, Stoney Creek ON 7.74km -
Mistywood Park
MISTYWOOD Dr, Stoney Creek ON 8.02km
-
Scotiabank
2250 Rymal Rd E (at Upper Centennial Pkwy), Stoney Creek ON L0R 1P0 5.3km -
TD Bank Financial Group
2285 Rymal Rd E (Hwy 20), Stoney Creek ON L8J 2V8 5.31km -
Meridian Credit Union ATM
2537 Hamilton Regional Rd 56, Binbrook ON L0R 1C0 6.29km


