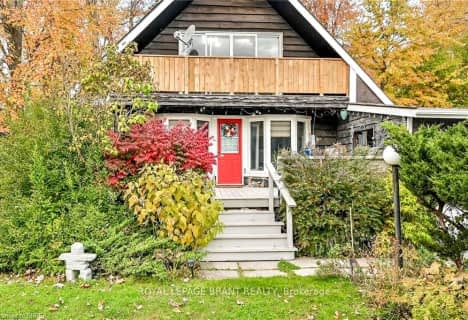
Beverly Central Public School
Elementary: Public
12.25 km
Millgrove Public School
Elementary: Public
10.58 km
Our Lady of Mount Carmel Catholic Elementary School
Elementary: Catholic
4.35 km
Kilbride Public School
Elementary: Public
9.32 km
Aberfoyle Public School
Elementary: Public
10.81 km
Balaclava Public School
Elementary: Public
4.21 km
Day School -Wellington Centre For ContEd
Secondary: Public
16.71 km
Bishop Macdonell Catholic Secondary School
Secondary: Catholic
15.43 km
Dundas Valley Secondary School
Secondary: Public
17.55 km
St. Mary Catholic Secondary School
Secondary: Catholic
19.64 km
Ancaster High School
Secondary: Public
21.54 km
Waterdown District High School
Secondary: Public
13.74 km

