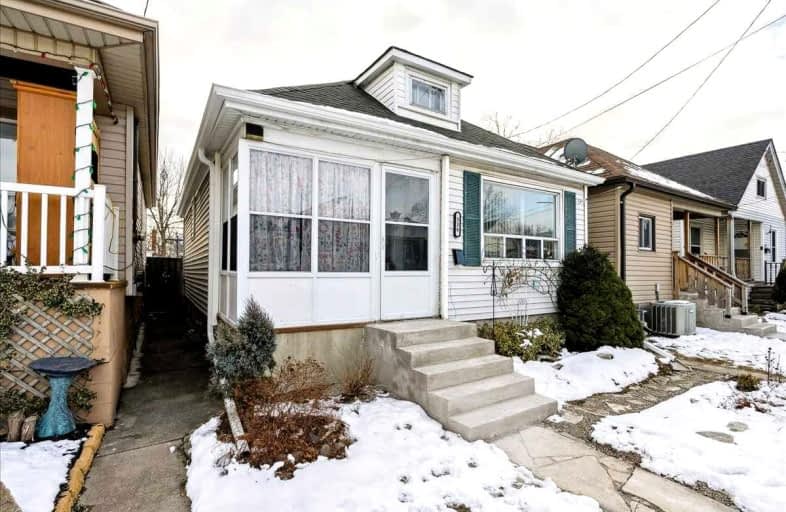Somewhat Walkable
- Some errands can be accomplished on foot.
Good Transit
- Some errands can be accomplished by public transportation.
Bikeable
- Some errands can be accomplished on bike.

Parkdale School
Elementary: PublicViscount Montgomery Public School
Elementary: PublicA M Cunningham Junior Public School
Elementary: PublicSt. Eugene Catholic Elementary School
Elementary: CatholicW H Ballard Public School
Elementary: PublicQueen Mary Public School
Elementary: PublicVincent Massey/James Street
Secondary: PublicÉSAC Mère-Teresa
Secondary: CatholicDelta Secondary School
Secondary: PublicGlendale Secondary School
Secondary: PublicSir Winston Churchill Secondary School
Secondary: PublicSherwood Secondary School
Secondary: Public-
Come by Chance
78 Melvin Avenue, Hamilton, ON L8H 2J5 0.57km -
Prime Time Sports Bar & Grill
216 Av Kenilworth N, Hamilton, ON L8H 4S2 0.74km -
Taps Bar& Grill
128 Parkdale Avenue N, Hamilton, ON L8H 5X2 1.11km
-
Tim Hortons
136 Kenilworth Avenue N, Hamilton, ON L8H 4R8 0.93km -
Panini and Ice cream
1505 Main Street E, Hamilton, ON L8K 1E1 1.13km -
Starbucks
1161 Barton St E, Inside Metro Store, Hamilton, ON L8H 2V4 1.24km
-
Shoppers Drug Mart
1183 Barton Street E, The Centre Mall, Hamilton, ON L8H 2V4 1.18km -
Shoppers Drug Mart
753 Main St E, Hamilton, ON L8M 1L2 3.36km -
700 Main Pharmacy
700 Main Street E, Hamilton, ON L8M 1K7 3.56km
-
Super Pizza & Wings
1531 Barton Street E, Hamilton, ON L8H 2X5 0.09km -
Logan's Subs and More
1518 Barton Street E, Hamilton, ON L8H 2X4 0.12km -
Real At O’Neill’s
1374 Barton Street E, Hamilton, ON L8H 2W3 0.5km
-
Eastgate Square
75 Centennial Parkway N, Stoney Creek, ON L8E 2P2 3.26km -
SmartCentres
200 Centennial Parkway, Stoney Creek, ON L8E 4A1 3.36km -
Smart Centres Stoney Creek
510 Centennial Parkway North, Stoney Creek, ON L8E 0G2 3.3km
-
FreshCo
1565 Barton Street E, Hamilton, ON L8H 2Y3 0.24km -
Metro
1161 Barton Street E, Hamilton, ON L8H 2V4 1.24km -
Ottawa Market
204 Ottawa St N, Hamilton, ON L8H 3Z5 1.55km
-
LCBO
1149 Barton Street E, Hamilton, ON L8H 2V2 1.32km -
Liquor Control Board of Ontario
233 Dundurn Street S, Hamilton, ON L8P 4K8 7.56km -
The Beer Store
396 Elizabeth St, Burlington, ON L7R 2L6 8.59km
-
Shipton's Heating & Cooling
141 Kenilworth Avenue N, Hamilton, ON L8H 4R9 0.92km -
Petro Canada
1366 Main Street E, Hamilton, ON L8K 1B7 1.37km -
Wayne's Auto World
1 Parkdale Avenue S, Hamilton, ON L8H 1B1 1.43km
-
Playhouse
177 Sherman Avenue N, Hamilton, ON L8L 6M8 3.26km -
The Pearl Company
16 Steven Street, Hamilton, ON L8L 5N3 4.36km -
Theatre Aquarius
190 King William Street, Hamilton, ON L8R 1A8 5.23km
-
Hamilton Public Library
100 Mohawk Road W, Hamilton, ON L9C 1W1 7.47km -
Hamilton Public Library
955 King Street W, Hamilton, ON L8S 1K9 8.7km -
Burlington Public Library
2331 New Street, Burlington, ON L7R 1J4 9.69km
-
St Peter's Hospital
88 Maplewood Avenue, Hamilton, ON L8M 1W9 3.21km -
Juravinski Hospital
711 Concession Street, Hamilton, ON L8V 5C2 3.94km -
Juravinski Cancer Centre
699 Concession Street, Hamilton, ON L8V 5C2 4.05km
-
Andrew Warburton Memorial Park
Cope St, Hamilton ON 0.46km -
Mountain Brow Park
3.32km -
Powell Park
134 Stirton St, Hamilton ON 3.53km
-
Localcoin Bitcoin ATM - Hasty Market
180 Kenilworth Ave N, Hamilton ON L8H 4S1 0.81km -
CIBC
251 Parkdale Ave N, Hamilton ON L8H 5X6 0.87km -
Scotiabank
1396 Main St E, Hamilton ON L8K 1C1 1.31km














