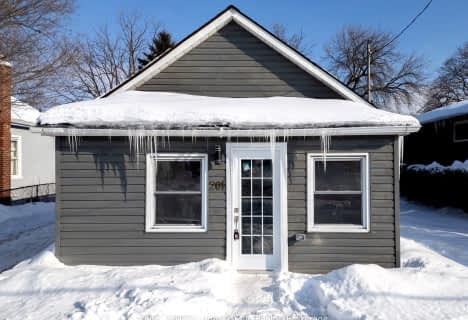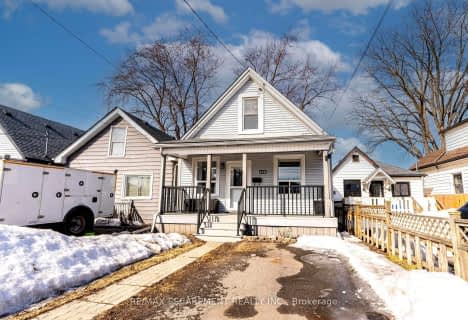
Our Lady of Lourdes Catholic Elementary School
Elementary: Catholic
0.48 km
Ridgemount Junior Public School
Elementary: Public
1.28 km
Franklin Road Elementary Public School
Elementary: Public
1.01 km
Pauline Johnson Public School
Elementary: Public
0.72 km
Norwood Park Elementary School
Elementary: Public
1.32 km
St. Michael Catholic Elementary School
Elementary: Catholic
0.92 km
Turning Point School
Secondary: Public
3.38 km
Vincent Massey/James Street
Secondary: Public
1.70 km
St. Charles Catholic Adult Secondary School
Secondary: Catholic
1.79 km
Nora Henderson Secondary School
Secondary: Public
2.04 km
Cathedral High School
Secondary: Catholic
3.12 km
St. Jean de Brebeuf Catholic Secondary School
Secondary: Catholic
2.47 km












