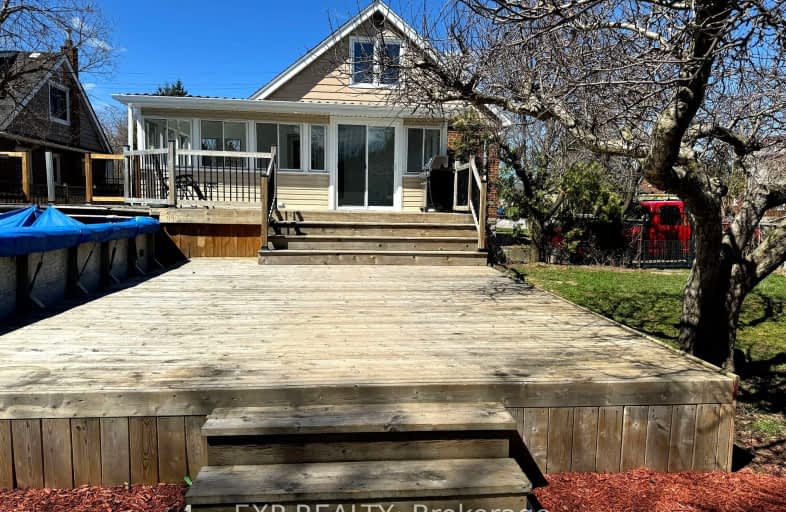Somewhat Walkable
- Some errands can be accomplished on foot.
Good Transit
- Some errands can be accomplished by public transportation.
Bikeable
- Some errands can be accomplished on bike.

Parkdale School
Elementary: PublicSt. Luke Catholic Elementary School
Elementary: CatholicViscount Montgomery Public School
Elementary: PublicElizabeth Bagshaw School
Elementary: PublicSir Wilfrid Laurier Public School
Elementary: PublicSt. Eugene Catholic Elementary School
Elementary: CatholicVincent Massey/James Street
Secondary: PublicÉSAC Mère-Teresa
Secondary: CatholicDelta Secondary School
Secondary: PublicGlendale Secondary School
Secondary: PublicSir Winston Churchill Secondary School
Secondary: PublicSherwood Secondary School
Secondary: Public-
Andrew Warburton Memorial Park
Cope St, Hamilton ON 1.99km -
Powell Park
134 Stirton St, Hamilton ON 4.76km -
Mountain Brow Park
4.84km
-
CIBC
1882 King St E, Hamilton ON L8K 1V7 1.1km -
Continental Currency Exchange Canada Ltd
75 Centennial Pky N, Hamilton ON L8E 2P2 2.41km -
TD Bank Financial Group
1311 Barton St E (Kenilworth Ave N), Hamilton ON L8H 2V4 2.55km
- 3 bath
- 3 bed
- 1500 sqft
7 Royal Coachman Way, Hamilton, Ontario • L8J 0M2 • Stoney Creek Mountain
- 3 bath
- 4 bed
- 2500 sqft
35 Albion Falls Boulevard, Hamilton, Ontario • L8W 1R4 • Albion Falls
- 3 bath
- 4 bed
- 2000 sqft
123 Bedrock Drive, Hamilton, Ontario • L8J 0K6 • Stoney Creek Mountain








