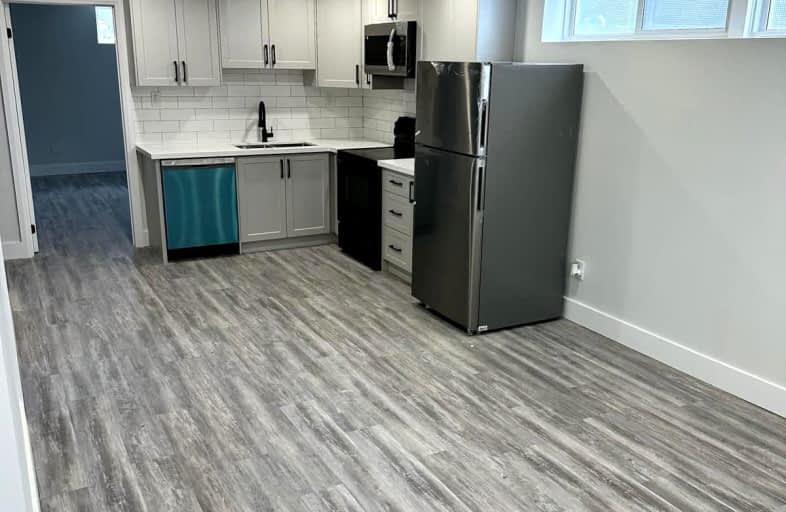Car-Dependent
- Most errands require a car.
Some Transit
- Most errands require a car.
Bikeable
- Some errands can be accomplished on bike.

ÉIC Mère-Teresa
Elementary: CatholicSt. Anthony Daniel Catholic Elementary School
Elementary: CatholicÉcole élémentaire Pavillon de la jeunesse
Elementary: PublicLisgar Junior Public School
Elementary: PublicSt. Margaret Mary Catholic Elementary School
Elementary: CatholicHuntington Park Junior Public School
Elementary: PublicVincent Massey/James Street
Secondary: PublicÉSAC Mère-Teresa
Secondary: CatholicNora Henderson Secondary School
Secondary: PublicDelta Secondary School
Secondary: PublicSherwood Secondary School
Secondary: PublicBishop Ryan Catholic Secondary School
Secondary: Catholic-
Peace Memorial playground
Crockett St (east 36th st), Hamilton ON 2.66km -
Andrew Warburton Memorial Park
Cope St, Hamilton ON 3.7km -
Heritage Green Sports Park
447 1st Rd W, Stoney Creek ON 3.63km
-
Scotiabank
795 Paramount Dr, Stoney Creek ON L8J 0B4 2.63km -
First Ontario Credit Union
688 Queensdale Ave E, Hamilton ON L8V 1M1 2.93km -
Scotiabank
1190 Main St E, Hamilton ON L8M 1P5 3.08km
- 1 bath
- 3 bed
- 1100 sqft
Upper-830 Brucedale Avenue East, Hamilton, Ontario • L8T 1L3 • Sunninghill














