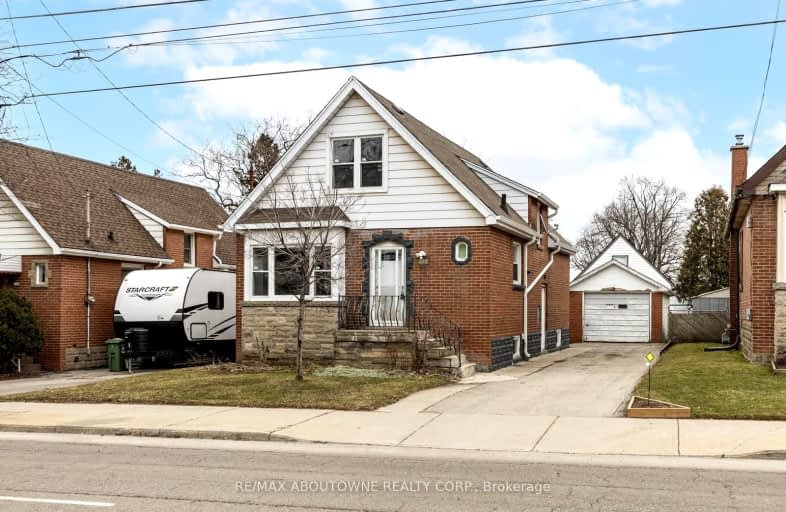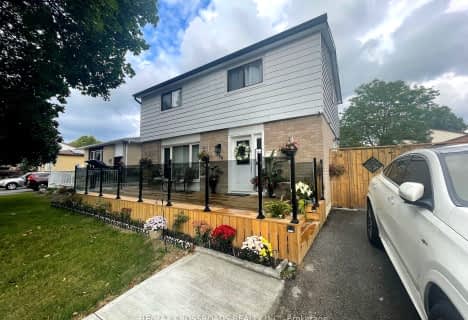Somewhat Walkable
- Some errands can be accomplished on foot.
Good Transit
- Some errands can be accomplished by public transportation.
Bikeable
- Some errands can be accomplished on bike.

Sacred Heart of Jesus Catholic Elementary School
Elementary: CatholicBlessed Sacrament Catholic Elementary School
Elementary: CatholicOur Lady of Lourdes Catholic Elementary School
Elementary: CatholicFranklin Road Elementary Public School
Elementary: PublicGeorge L Armstrong Public School
Elementary: PublicLawfield Elementary School
Elementary: PublicVincent Massey/James Street
Secondary: PublicÉSAC Mère-Teresa
Secondary: CatholicSt. Charles Catholic Adult Secondary School
Secondary: CatholicNora Henderson Secondary School
Secondary: PublicSherwood Secondary School
Secondary: PublicCathedral High School
Secondary: Catholic-
Mountain Brow Park
1.19km -
Austin's Park
1.54km -
Corktown Dog Park
195 Wellington St S, Hamilton ON L8N 2R7 2.18km
-
Localcoin Bitcoin ATM - Big Bee Convenience - Hamilton
66 Mall Rd, Hamilton ON L8V 5B9 1.55km -
BMO Bank of Montreal
1128 Fennell Ave E (Upper Ottawa), Hamilton ON L8T 1S5 1.65km -
National Bank of Greece
880 Upper Wentworth St, Hamilton ON L9A 5H2 1.67km
- 1 bath
- 4 bed
- 1100 sqft
Upper-119 Avondale Street, Hamilton, Ontario • L8L 7B9 • Crown Point














