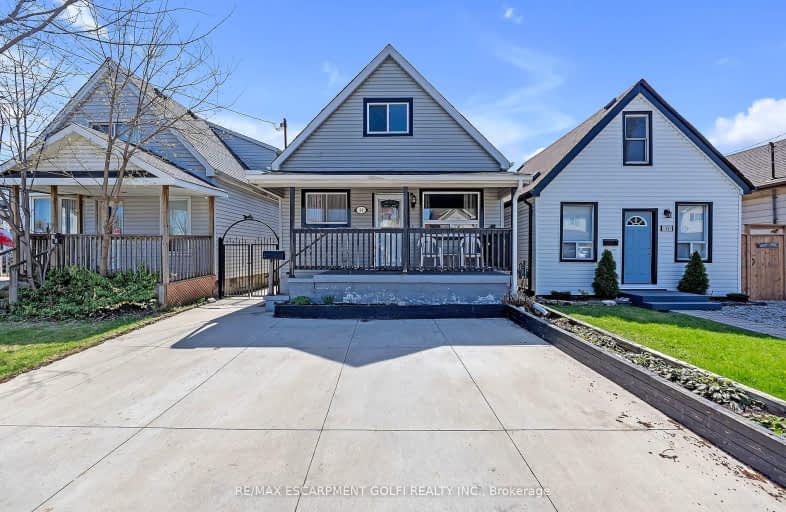
3D Walkthrough
Very Walkable
- Daily errands do not require a car.
90
/100
Good Transit
- Some errands can be accomplished by public transportation.
57
/100
Bikeable
- Some errands can be accomplished on bike.
67
/100

St. John the Baptist Catholic Elementary School
Elementary: Catholic
1.33 km
A M Cunningham Junior Public School
Elementary: Public
1.34 km
Holy Name of Jesus Catholic Elementary School
Elementary: Catholic
0.59 km
Memorial (City) School
Elementary: Public
0.86 km
W H Ballard Public School
Elementary: Public
1.36 km
Queen Mary Public School
Elementary: Public
0.46 km
Vincent Massey/James Street
Secondary: Public
3.57 km
ÉSAC Mère-Teresa
Secondary: Catholic
4.20 km
Delta Secondary School
Secondary: Public
1.04 km
Sir Winston Churchill Secondary School
Secondary: Public
2.13 km
Sherwood Secondary School
Secondary: Public
2.58 km
Cathedral High School
Secondary: Catholic
3.21 km
-
Andrew Warburton Memorial Park
Cope St, Hamilton ON 1.17km -
Powell Park
134 Stirton St, Hamilton ON 2.15km -
Hydro Fields
Lawrence Rd & Cochrane Rd, Hamilton ON 2.46km
-
TD Bank Financial Group
1311 Barton St E (Kenilworth Ave N), Hamilton ON L8H 2V4 0.69km -
BMO Bank of Montreal
1191 Barton St E, Hamilton ON L8H 2V4 1.02km -
BMO Bank of Montreal
73 Garfield Ave S, Hamilton ON L8M 2S3 1.88km













