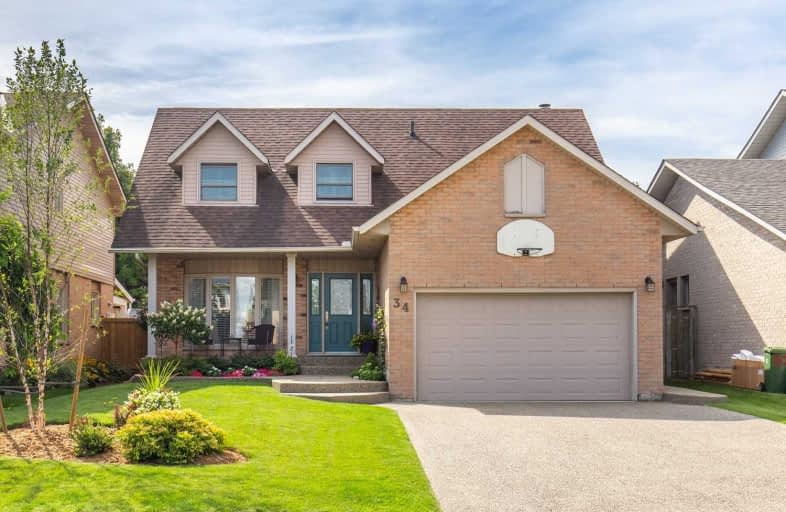
Lincoln Alexander Public School
Elementary: Public
0.28 km
Cecil B Stirling School
Elementary: Public
1.13 km
St. Teresa of Calcutta Catholic Elementary School
Elementary: Catholic
0.17 km
St. John Paul II Catholic Elementary School
Elementary: Catholic
1.09 km
Templemead Elementary School
Elementary: Public
1.09 km
Lawfield Elementary School
Elementary: Public
1.30 km
Vincent Massey/James Street
Secondary: Public
2.38 km
ÉSAC Mère-Teresa
Secondary: Catholic
2.41 km
St. Charles Catholic Adult Secondary School
Secondary: Catholic
3.85 km
Nora Henderson Secondary School
Secondary: Public
1.60 km
Sherwood Secondary School
Secondary: Public
3.59 km
St. Jean de Brebeuf Catholic Secondary School
Secondary: Catholic
0.82 km




