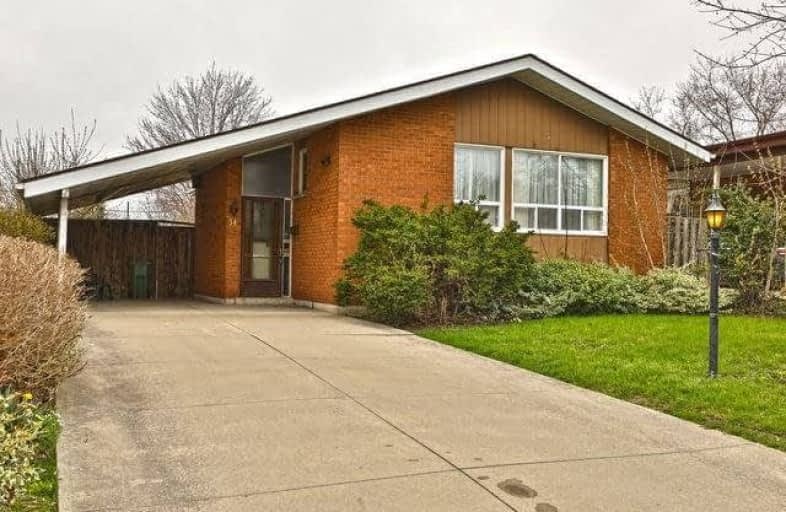Sold on May 02, 2019
Note: Property is not currently for sale or for rent.

-
Type: Detached
-
Style: Bungalow-Raised
-
Size: 1100 sqft
-
Lot Size: 50 x 130 Feet
-
Age: 51-99 years
-
Taxes: $3,559 per year
-
Days on Site: 2 Days
-
Added: Sep 07, 2019 (2 days on market)
-
Updated:
-
Last Checked: 3 months ago
-
MLS®#: X4432607
-
Listed By: Sutton group quantum realty inc., brokerage
Attention First Time Buyers,Downsizers & Investors,Solid Raised Bungalow W/Basement Walk-Up,Vaulted Ceilings & Carport On A 50'X130' Lot.Main Level Includes;Kitchen,Living &,Dining Room,Ample Master W/Two Closets, 2 Additional Bedrooms,Sunroom/Porch & A Divided 5Pc Bath (Toilet/Sink And Separate Sink/Tub/Shower).The Walk-Up Basement W/Loads Of Potential Features;Large Rec Room,Games/Room/Bar,Storage & Laundry.So Many Options W/This Property, Don't Miss Out!
Extras
Fridge, Stove, Dishwasher, Washer, Dryer, All "As Is" Window Coverings, Elf's
Property Details
Facts for 34 Bluebird Avenue, Hamilton
Status
Days on Market: 2
Last Status: Sold
Sold Date: May 02, 2019
Closed Date: May 17, 2019
Expiry Date: Sep 28, 2019
Sold Price: $465,000
Unavailable Date: May 02, 2019
Input Date: Apr 30, 2019
Prior LSC: Listing with no contract changes
Property
Status: Sale
Property Type: Detached
Style: Bungalow-Raised
Size (sq ft): 1100
Age: 51-99
Area: Hamilton
Community: Bruleville
Availability Date: Flex
Inside
Bedrooms: 3
Bathrooms: 2
Kitchens: 1
Rooms: 9
Den/Family Room: No
Air Conditioning: Central Air
Fireplace: No
Washrooms: 2
Building
Basement: Full
Basement 2: Part Fin
Heat Type: Forced Air
Heat Source: Gas
Exterior: Brick
Water Supply: Municipal
Special Designation: Unknown
Parking
Driveway: Front Yard
Garage Spaces: 1
Garage Type: Carport
Covered Parking Spaces: 4
Total Parking Spaces: 5
Fees
Tax Year: 2018
Tax Legal Description: Lt 183, Pl 1222 ; S/T Hl219975,Hl222012 Hamilton
Taxes: $3,559
Land
Cross Street: Upper Wellington And
Municipality District: Hamilton
Fronting On: East
Parcel Number: 169740116
Pool: None
Sewer: Sewers
Lot Depth: 130 Feet
Lot Frontage: 50 Feet
Acres: .50-1.99
Rooms
Room details for 34 Bluebird Avenue, Hamilton
| Type | Dimensions | Description |
|---|---|---|
| Foyer Main | - | |
| Kitchen Main | 3.28 x 3.25 | |
| Dining Main | 1.90 x 3.61 | |
| Living Main | 3.20 x 3.61 | |
| Master Main | 2.92 x 3.91 | |
| 2nd Br Main | 2.92 x 3.02 | |
| 3rd Br Main | 2.67 x 2.84 | |
| Rec Bsmt | 3.28 x 7.06 | |
| Games Bsmt | 3.20 x 6.86 | |
| Other Bsmt | 2.18 x 3.40 | |
| Laundry Bsmt | 2.18 x 2.82 |
| XXXXXXXX | XXX XX, XXXX |
XXXX XXX XXXX |
$XXX,XXX |
| XXX XX, XXXX |
XXXXXX XXX XXXX |
$XXX,XXX |
| XXXXXXXX XXXX | XXX XX, XXXX | $465,000 XXX XXXX |
| XXXXXXXX XXXXXX | XXX XX, XXXX | $399,900 XXX XXXX |

Our Lady of Lourdes Catholic Elementary School
Elementary: CatholicRidgemount Junior Public School
Elementary: PublicPauline Johnson Public School
Elementary: PublicNorwood Park Elementary School
Elementary: PublicSt. Michael Catholic Elementary School
Elementary: CatholicSts. Peter and Paul Catholic Elementary School
Elementary: CatholicTurning Point School
Secondary: PublicVincent Massey/James Street
Secondary: PublicSt. Charles Catholic Adult Secondary School
Secondary: CatholicNora Henderson Secondary School
Secondary: PublicWestmount Secondary School
Secondary: PublicSt. Jean de Brebeuf Catholic Secondary School
Secondary: Catholic- 1 bath
- 4 bed
- 700 sqft



