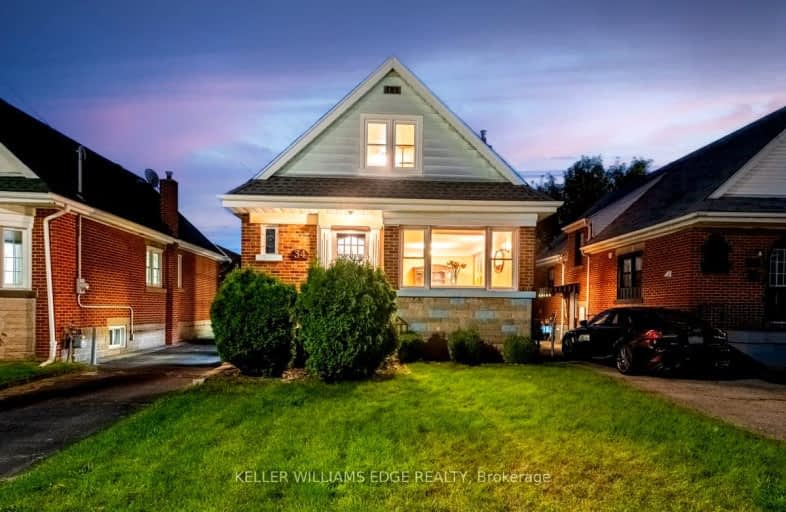Very Walkable
- Most errands can be accomplished on foot.
Good Transit
- Some errands can be accomplished by public transportation.
Bikeable
- Some errands can be accomplished on bike.

St. John the Baptist Catholic Elementary School
Elementary: CatholicViscount Montgomery Public School
Elementary: PublicA M Cunningham Junior Public School
Elementary: PublicMemorial (City) School
Elementary: PublicW H Ballard Public School
Elementary: PublicQueen Mary Public School
Elementary: PublicVincent Massey/James Street
Secondary: PublicÉSAC Mère-Teresa
Secondary: CatholicDelta Secondary School
Secondary: PublicGlendale Secondary School
Secondary: PublicSir Winston Churchill Secondary School
Secondary: PublicSherwood Secondary School
Secondary: Public-
Mountain Brow Park
2.27km -
Powell Park
134 Stirton St, Hamilton ON 3.15km -
Mountain Brow Park
3.49km
-
United Ukrainian Credit Union
1252 Barton St E, Hamilton ON L8H 2V9 1.18km -
Localcoin Bitcoin ATM - Busy Bee Food Mart
1146 Barton St E, Hamilton ON L8H 2V1 1.35km -
Scotiabank
997A Fennell Ave E (Upper Gage and Fennell), Hamilton ON L8T 1R1 2.56km
- 2 bath
- 5 bed
- 1500 sqft
922 Burlington Street East, Hamilton, Ontario • L8L 4K4 • Industrial Sector














