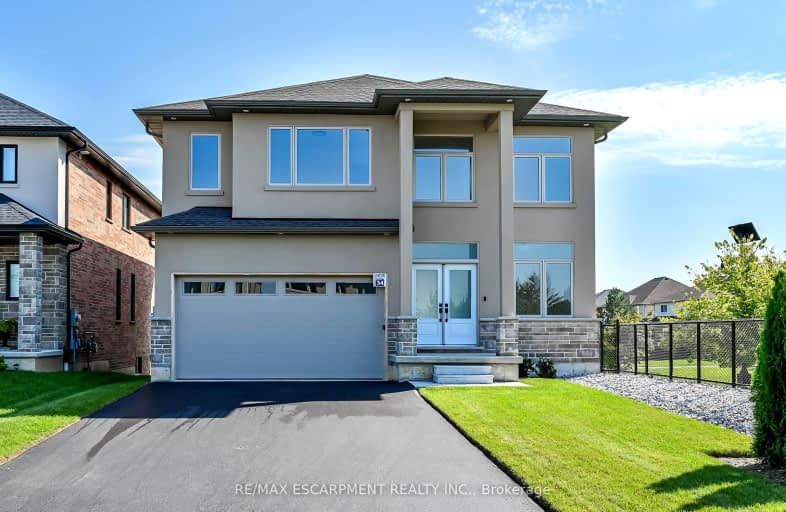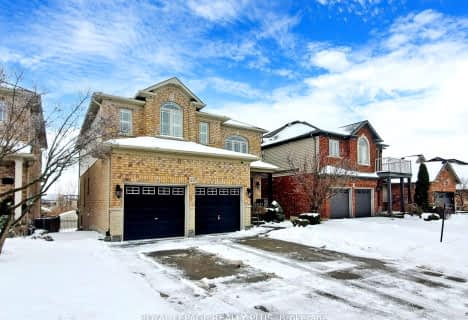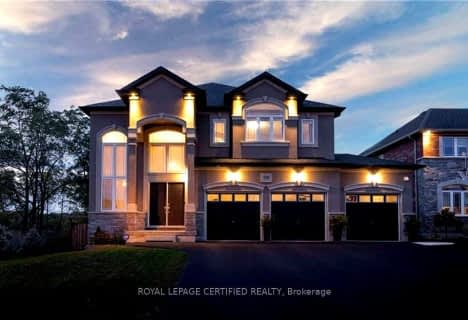Car-Dependent
- Most errands require a car.
Some Transit
- Most errands require a car.
Somewhat Bikeable
- Most errands require a car.

St. James the Apostle Catholic Elementary School
Elementary: CatholicMount Albion Public School
Elementary: PublicSt. Paul Catholic Elementary School
Elementary: CatholicJanet Lee Public School
Elementary: PublicSt. Mark Catholic Elementary School
Elementary: CatholicGatestone Elementary Public School
Elementary: PublicÉSAC Mère-Teresa
Secondary: CatholicGlendale Secondary School
Secondary: PublicSir Winston Churchill Secondary School
Secondary: PublicSherwood Secondary School
Secondary: PublicSaltfleet High School
Secondary: PublicBishop Ryan Catholic Secondary School
Secondary: Catholic-
Fay Avenue Park
Hamilton ON L8T 2B8 4.99km -
Red Hill Bowl
Hamilton ON 5.2km -
Cunningham Park
100 Wexford Ave S (Wexford and Central), Ontario 6.36km
-
CIBC
2140 Rymal Rd E, Hamilton ON L0R 1P0 0.72km -
TD Bank Financial Group
2285 Rymal Rd E (Hwy 20), Stoney Creek ON L8J 2V8 1.47km -
CIBC
905 Rymal Rd E, Hamilton ON L8W 3M2 5.02km
- — bath
- — bed
- — sqft
176 Cittadella Boulevard, Hamilton, Ontario • L0R 1P0 • Rural Glanbrook
- 4 bath
- 4 bed
- 2500 sqft
115 Candlewood Drive, Hamilton, Ontario • L8J 0A3 • Stoney Creek Mountain
- 3 bath
- 4 bed
- 2000 sqft
30 Scarletwood Street, Hamilton, Ontario • L8J 0K8 • Stoney Creek Mountain
- 4 bath
- 4 bed
- 2500 sqft
88 Bellroyal Crescent, Hamilton, Ontario • L8J 0G1 • Stoney Creek Mountain
- 3 bath
- 4 bed
- 2000 sqft
7 Sugarplum Court, Hamilton, Ontario • L8J 2E4 • Stoney Creek Mountain
- 3 bath
- 4 bed
- 2500 sqft
16 Weathering Heights, Hamilton, Ontario • L8J 0E7 • Stoney Creek
- — bath
- — bed
- — sqft
172 Cittadella Boulevard, Hamilton, Ontario • L0R 1P0 • Rural Glanbrook
- 4 bath
- 4 bed
- 2500 sqft
36 Shawbridge Court, Hamilton, Ontario • L8J 0M8 • Stoney Creek Mountain
- 4 bath
- 4 bed
- 2500 sqft
300 Crafter Crescent, Hamilton, Ontario • L8J 0J2 • Stoney Creek














