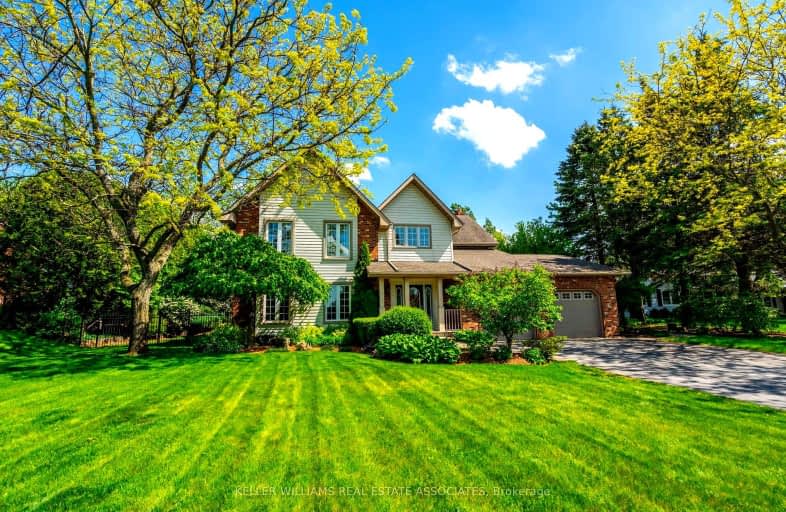Car-Dependent
- Almost all errands require a car.
1
/100
No Nearby Transit
- Almost all errands require a car.
0
/100
Somewhat Bikeable
- Most errands require a car.
28
/100

Millgrove Public School
Elementary: Public
3.54 km
Flamborough Centre School
Elementary: Public
0.26 km
Mary Hopkins Public School
Elementary: Public
3.41 km
Allan A Greenleaf Elementary
Elementary: Public
3.16 km
Guardian Angels Catholic Elementary School
Elementary: Catholic
2.05 km
Guy B Brown Elementary Public School
Elementary: Public
3.75 km
École secondaire Georges-P-Vanier
Secondary: Public
10.69 km
Aldershot High School
Secondary: Public
8.71 km
M M Robinson High School
Secondary: Public
8.44 km
Notre Dame Roman Catholic Secondary School
Secondary: Catholic
8.22 km
Waterdown District High School
Secondary: Public
3.11 km
Westdale Secondary School
Secondary: Public
11.26 km
-
Waterdown Memorial Park
Hamilton St N, Waterdown ON 3.31km -
Duncaster Park
2330 Duncaster Dr, Burlington ON L7P 4S6 6.76km -
Kerns Park
1801 Kerns Rd, Burlington ON 7.3km
-
President's Choice Financial ATM
115 Hamilton St N, Waterdown ON L8B 1A8 3.36km -
CoinFlip Bitcoin ATM
2037 Mount Forest Dr, Burlington ON L7P 1H4 8.27km -
Taylor Hallahan, Home Financing Advisor
4011 New St, Burlington ON L7L 1S8 10.16km





