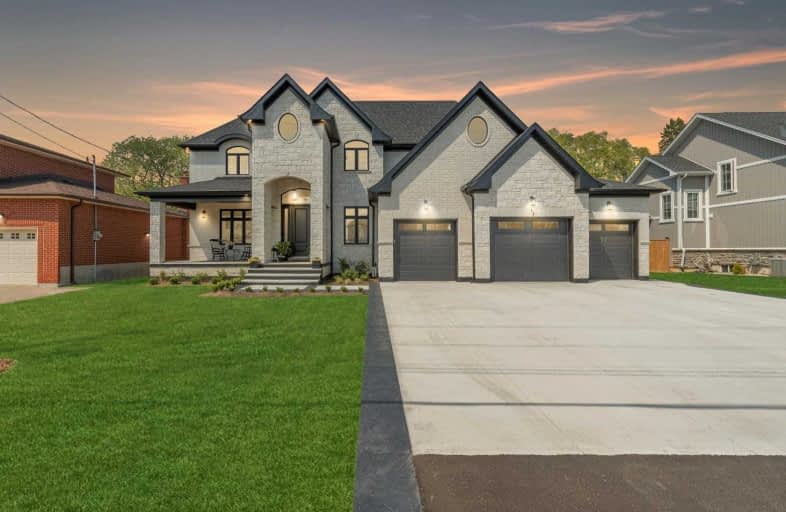Sold on Jun 07, 2021
Note: Property is not currently for sale or for rent.

-
Type: Detached
-
Style: 2-Storey
-
Size: 3500 sqft
-
Lot Size: 75 x 200 Feet
-
Age: 0-5 years
-
Taxes: $12,230 per year
-
Days on Site: 7 Days
-
Added: May 31, 2021 (1 week on market)
-
Updated:
-
Last Checked: 3 months ago
-
MLS®#: X5257583
-
Listed By: Re/max escarpment realty inc., brokerage
Stunning Custom Built 4050 Sqft Dream Home With In-Law Suite! Located In Hamiltons Sough After Hamilton Mountian Location. Built With The Highest Quality Materials. Features Include 5 Bedrooms, 5 Baths (2Ensuite), 2 Kitchens, 2 Storey Family Room, 2 Covered Patios And Garage/Exterior Access To Both Units. Electronic Blinds, Gas Fireplace, / Marble. Mins To Hwy & Golf Course, Walking Distance To All Amenities, Schools, Parks. Country Living In The City Awaits!
Extras
Inclusions: 2 Ss Fridges, 1 Ss Freezer, 2 Ss Stoves, 2 Ss Dishwashers, 2 Ss Microwaves, Washer & Dryer.
Property Details
Facts for 34 Malton Drive, Hamilton
Status
Days on Market: 7
Last Status: Sold
Sold Date: Jun 07, 2021
Closed Date: Aug 05, 2021
Expiry Date: Sep 30, 2021
Sold Price: $2,188,000
Unavailable Date: Jun 07, 2021
Input Date: Jun 02, 2021
Prior LSC: Listing with no contract changes
Property
Status: Sale
Property Type: Detached
Style: 2-Storey
Size (sq ft): 3500
Age: 0-5
Area: Hamilton
Community: Kennedy
Availability Date: Tbd
Inside
Bedrooms: 5
Bathrooms: 5
Kitchens: 2
Rooms: 12
Den/Family Room: Yes
Air Conditioning: Central Air
Fireplace: Yes
Laundry Level: Upper
Central Vacuum: Y
Washrooms: 5
Utilities
Electricity: Yes
Gas: Yes
Cable: Yes
Telephone: Yes
Building
Basement: Unfinished
Heat Type: Forced Air
Heat Source: Gas
Exterior: Brick
Exterior: Stone
Elevator: N
UFFI: No
Water Supply: Municipal
Special Designation: Unknown
Other Structures: Garden Shed
Parking
Driveway: Private
Garage Spaces: 2
Garage Type: Attached
Covered Parking Spaces: 9
Total Parking Spaces: 12
Fees
Tax Year: 2020
Tax Legal Description: Lt 70, Pl 878 ; Hamilton
Taxes: $12,230
Highlights
Feature: Fenced Yard
Feature: Golf
Feature: Hospital
Feature: Park
Feature: Rec Centre
Feature: School
Land
Cross Street: Upper James
Municipality District: Hamilton
Fronting On: North
Pool: None
Sewer: Sewers
Lot Depth: 200 Feet
Lot Frontage: 75 Feet
Acres: < .50
Rooms
Room details for 34 Malton Drive, Hamilton
| Type | Dimensions | Description |
|---|---|---|
| Foyer Ground | 2.32 x 5.79 | |
| Den Ground | 3.96 x 4.21 | B/I Shelves |
| Family Ground | 4.91 x 6.52 | Fireplace |
| Kitchen Ground | 4.36 x 5.21 | Quartz Counter, Centre Island |
| Dining Ground | 4.36 x 3.38 | Vaulted Ceiling |
| 4th Br Ground | 4.27 x 3.47 | |
| Kitchen Ground | 3.05 x 4.02 | Quartz Counter |
| Family Ground | 3.05 x 3.96 | Vaulted Ceiling |
| Br Ground | 3.35 x 4.27 | |
| Master Bsmt | 4.51 x 5.12 | Large Closet, Ensuite Bath |
| 2nd Br Bsmt | 4.33 x 3.84 | Ensuite Bath |
| 3rd Br Bsmt | 4.27 x 3.47 |
| XXXXXXXX | XXX XX, XXXX |
XXXX XXX XXXX |
$X,XXX,XXX |
| XXX XX, XXXX |
XXXXXX XXX XXXX |
$X,XXX,XXX |
| XXXXXXXX XXXX | XXX XX, XXXX | $2,188,000 XXX XXXX |
| XXXXXXXX XXXXXX | XXX XX, XXXX | $2,250,000 XXX XXXX |

James MacDonald Public School
Elementary: PublicCorpus Christi Catholic Elementary School
Elementary: CatholicSt. Marguerite d'Youville Catholic Elementary School
Elementary: CatholicHelen Detwiler Junior Elementary School
Elementary: PublicAnnunciation of Our Lord Catholic Elementary School
Elementary: CatholicSt. Thérèse of Lisieux Catholic Elementary School
Elementary: CatholicSt. Charles Catholic Adult Secondary School
Secondary: CatholicNora Henderson Secondary School
Secondary: PublicSir Allan MacNab Secondary School
Secondary: PublicWestmount Secondary School
Secondary: PublicSt. Jean de Brebeuf Catholic Secondary School
Secondary: CatholicSt. Thomas More Catholic Secondary School
Secondary: Catholic

