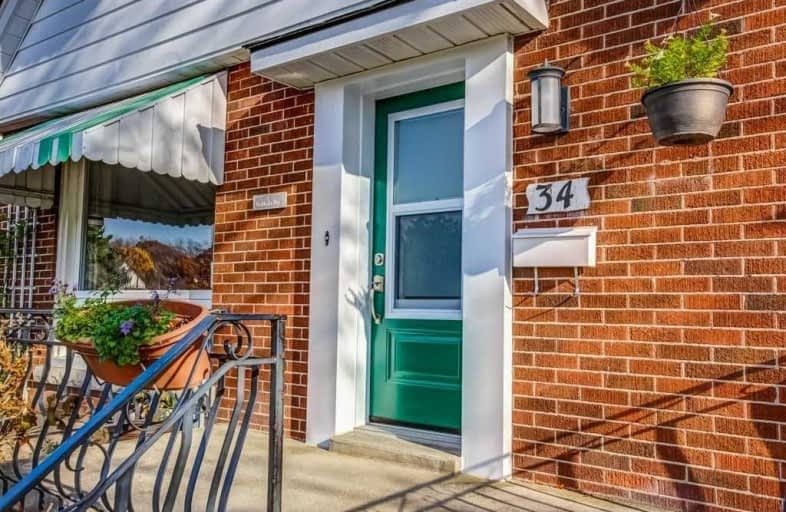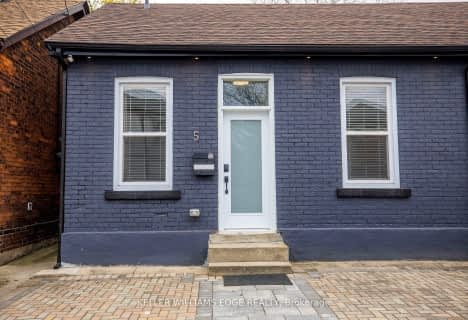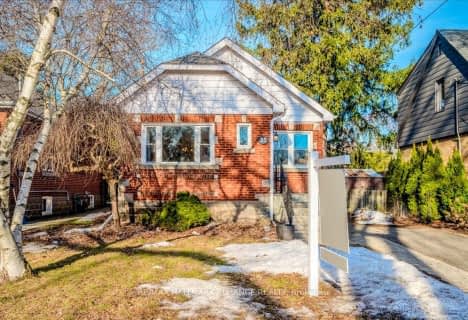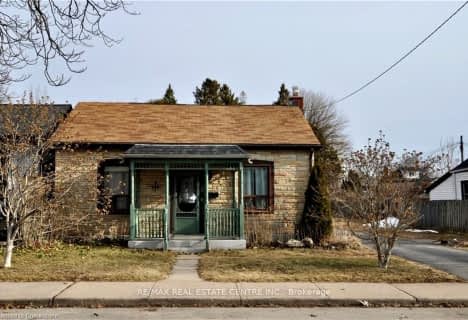
École élémentaire Georges-P-Vanier
Elementary: Public
0.63 km
Strathcona Junior Public School
Elementary: Public
1.43 km
Dalewood Senior Public School
Elementary: Public
1.20 km
St. Joseph Catholic Elementary School
Elementary: Catholic
1.93 km
Earl Kitchener Junior Public School
Elementary: Public
1.66 km
Cootes Paradise Public School
Elementary: Public
0.21 km
Turning Point School
Secondary: Public
2.91 km
École secondaire Georges-P-Vanier
Secondary: Public
0.63 km
Sir John A Macdonald Secondary School
Secondary: Public
2.43 km
St. Mary Catholic Secondary School
Secondary: Catholic
2.45 km
Westdale Secondary School
Secondary: Public
0.69 km
Westmount Secondary School
Secondary: Public
4.33 km














