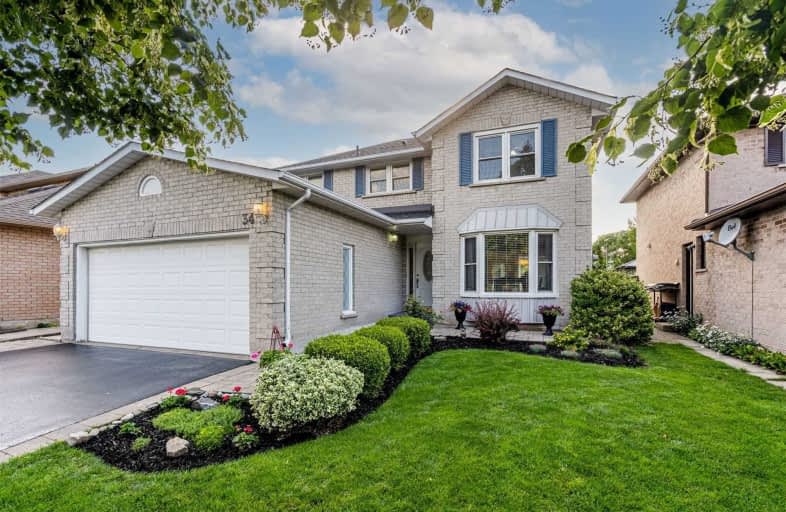
Lincoln Alexander Public School
Elementary: Public
0.66 km
Our Lady of Lourdes Catholic Elementary School
Elementary: Catholic
1.69 km
St. Teresa of Calcutta Catholic Elementary School
Elementary: Catholic
0.36 km
St. John Paul II Catholic Elementary School
Elementary: Catholic
0.84 km
Templemead Elementary School
Elementary: Public
1.44 km
Lawfield Elementary School
Elementary: Public
1.38 km
Vincent Massey/James Street
Secondary: Public
2.44 km
ÉSAC Mère-Teresa
Secondary: Catholic
2.71 km
St. Charles Catholic Adult Secondary School
Secondary: Catholic
3.58 km
Nora Henderson Secondary School
Secondary: Public
1.81 km
Westmount Secondary School
Secondary: Public
3.60 km
St. Jean de Brebeuf Catholic Secondary School
Secondary: Catholic
0.71 km














