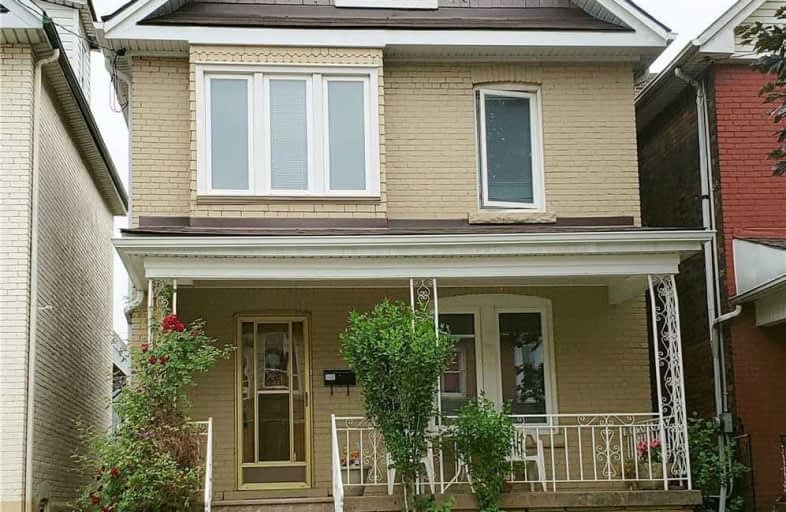
ÉÉC Notre-Dame
Elementary: Catholic
1.06 km
St. Ann (Hamilton) Catholic Elementary School
Elementary: Catholic
0.49 km
Holy Name of Jesus Catholic Elementary School
Elementary: Catholic
0.93 km
Adelaide Hoodless Public School
Elementary: Public
0.71 km
Cathy Wever Elementary Public School
Elementary: Public
1.23 km
Prince of Wales Elementary Public School
Elementary: Public
0.13 km
King William Alter Ed Secondary School
Secondary: Public
2.22 km
Vincent Massey/James Street
Secondary: Public
2.99 km
Nora Henderson Secondary School
Secondary: Public
4.02 km
Delta Secondary School
Secondary: Public
1.96 km
Sherwood Secondary School
Secondary: Public
2.75 km
Cathedral High School
Secondary: Catholic
1.70 km








